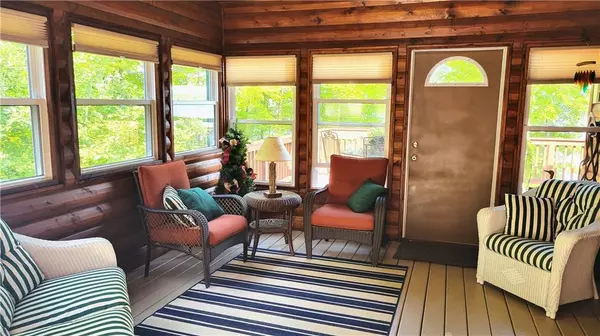Bought with Other Companies Non-MLS
$749,500
$749,500
For more information regarding the value of a property, please contact us for a free consultation.
1219 Eagle Forest Lane Birchwood, WI 54817
3 Beds
2 Baths
2,141 SqFt
Key Details
Sold Price $749,500
Property Type Single Family Home
Sub Type Chalet
Listing Status Sold
Purchase Type For Sale
Square Footage 2,141 sqft
Price per Sqft $350
Municipality EDGEWATER
MLS Listing ID 1595702
Sold Date 11/03/25
Style Chalet
Bedrooms 3
Full Baths 2
Year Built 2011
Annual Tax Amount $5,599
Tax Year 2024
Lot Size 1.650 Acres
Acres 1.65
Property Sub-Type Chalet
Property Description
Enjoy the serene setting for this carefully maintained log-sided chalet with 150' low elevation shoreline, woods-lined lot & driveway, welcoming 3 season enclosed porch, oversized, heated and well-lit 2 1/2 car garage, and stunning lake views. The open, vaulted living space features a stone-surround gas FP, doors to wrap-around deck, ample dining area and well appointed kitchen. The loft functions as a perfect office or extra sleeping space. The lower level family room is cleverly divided into living area, game area & sleeping alcove, and opens to the lakeside patio. A custom dog kennel welcomes the pooches. A new lakeside firepit is just being completed. Great location close to Birchwood with restaurants and shopping. In all, the best of lake living on full recreation Lake Chetac, known for great fishing and water fun!
Location
State WI
County Sawyer
Zoning Recreational,Residential,Shoreline
Lake Name Chetac
Rooms
Family Room Lower
Basement Full, Finished, Block
Kitchen Main
Interior
Interior Features Ceiling Fan(s), Some window coverings, Circuit Breakers
Heating Lp Gas
Cooling Central Air, Forced Air
Equipment Dishwasher, Microwave, Range/Oven, Refrigerator, Washer
Exterior
Exterior Feature Log
Parking Features 2 Car, Detached, Opener Included
Garage Spaces 2.0
Waterfront Description 101-199 feet,Bottom-Muck,Bottom-Rock,Bottom-Sand,Shore-Shoring,Dock/Pier,Lake,Waterfrontage on Lot
Building
Sewer Private Septic System, Well
Architectural Style Chalet
New Construction N
Schools
School District Birchwood
Read Less
Want to know what your home might be worth? Contact us for a FREE valuation!

Our team is ready to help you sell your home for the highest possible price ASAP
Copyright 2025 WIREX - All Rights Reserved






