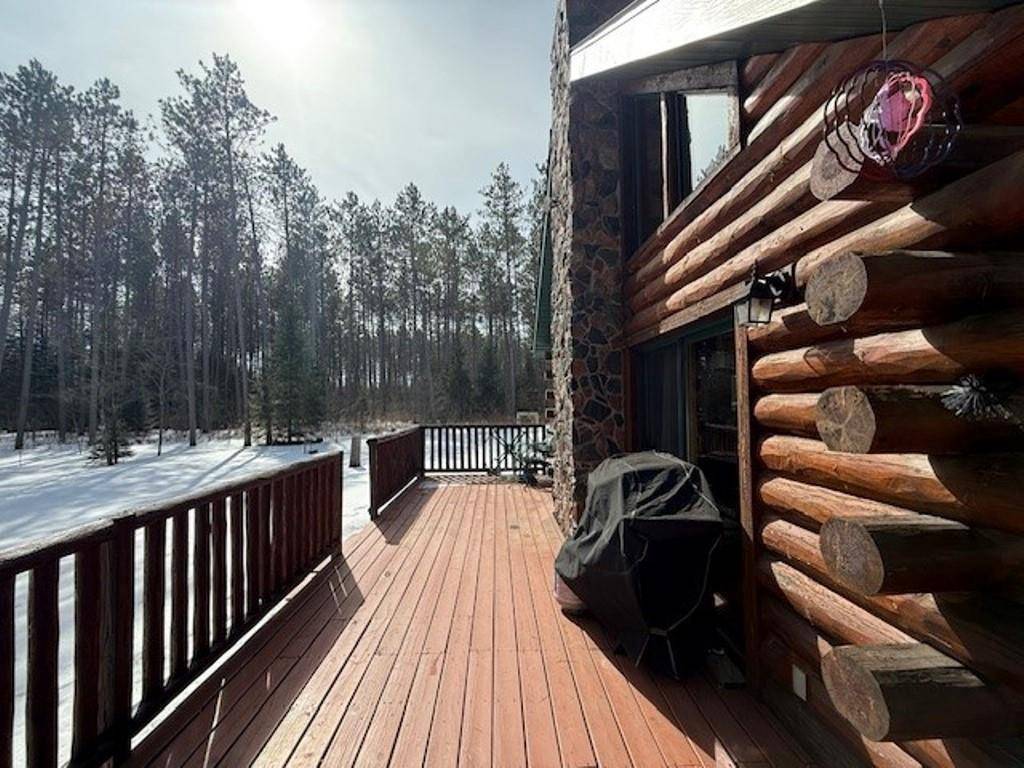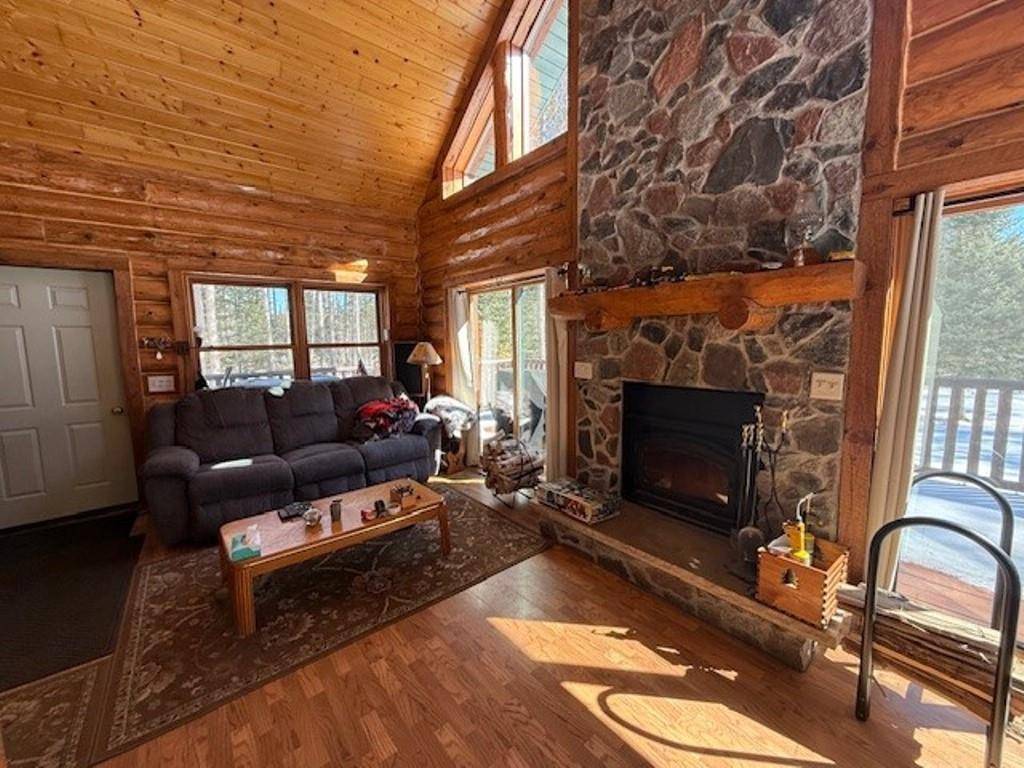Bought with AGENT NON-MLS
$320,000
$319,900
For more information regarding the value of a property, please contact us for a free consultation.
N5994 STATE HIGHWAY 17 Gleason, WI 54435
2 Beds
1 Bath
1,096 SqFt
Key Details
Sold Price $320,000
Property Type Single Family Home
Sub Type Other
Listing Status Sold
Purchase Type For Sale
Square Footage 1,096 sqft
Price per Sqft $291
Municipality RUSSELL
MLS Listing ID 22500794
Sold Date 05/14/25
Style Other
Bedrooms 2
Full Baths 1
Year Built 2001
Annual Tax Amount $2,473
Tax Year 2024
Lot Size 21.500 Acres
Acres 21.5
Property Sub-Type Other
Property Description
Enjoy the outdoors and a serene setting on 21.50 Acres. This half log siding home has an open concept main level with cathedral ceilings and a stone fireplace set between two patio doors looking to the backyard deck and spacious yard. Home has lots of natural light. One bedroom on the main level with a main level bathroom that has a walk-in shower and features the main floor laundry. An open log staircase leads to the upper-level bedroom which has a small balcony off the front to enjoy your morning coffee. Home has a cabin feel to it and a full basement for storage and possible future expansion and also has plumbing stubbed in for a second bathroom to be built as well. Kitchen has a small island and plenty of cabinets as well as a refrigerator, range and range hood. Washer and dryer are included too. The yard has a garden area and is surrounded by trees for privacy creating your own retreat. As you enter the driveway, there is a small quarry pond. Property includes a 40X60 detached garage with shop space. Garage has in floor heating that included indoor and outdoor boiler,There is a gas hanging furnace, wall air conditioner, air piping, 220 amp and a shop refrigerator included. Property also has a storage shed and firewood that could be purchased additionally.
Location
State WI
County Lincoln
Zoning Residential
Rooms
Basement Full, Unfinished, Sump Pump, Poured Concrete
Interior
Interior Features Water Softener, Carpet, Vinyl Floors, Cathedral/vaulted ceiling, Smoke Detector(s), All window coverings, High Speed Internet, Loft
Heating Lp Gas
Cooling Central Air, Hot Water, Forced Air
Equipment Refrigerator, Range/Oven, Washer, Dryer
Exterior
Exterior Feature Log
Parking Features 4 Car, Detached, Opener Included
Garage Spaces 4.0
Roof Type Metal
Building
Sewer Well, Private Septic System
Architectural Style Other
New Construction N
Schools
Elementary Schools Merrill
Middle Schools Merrill
High Schools Merrill
School District Merrill
Others
Acceptable Financing Arms Length Sale
Listing Terms Arms Length Sale
Special Listing Condition Arms Length
Read Less
Want to know what your home might be worth? Contact us for a FREE valuation!

Our team is ready to help you sell your home for the highest possible price ASAP
Copyright 2025 WIREX - All Rights Reserved





