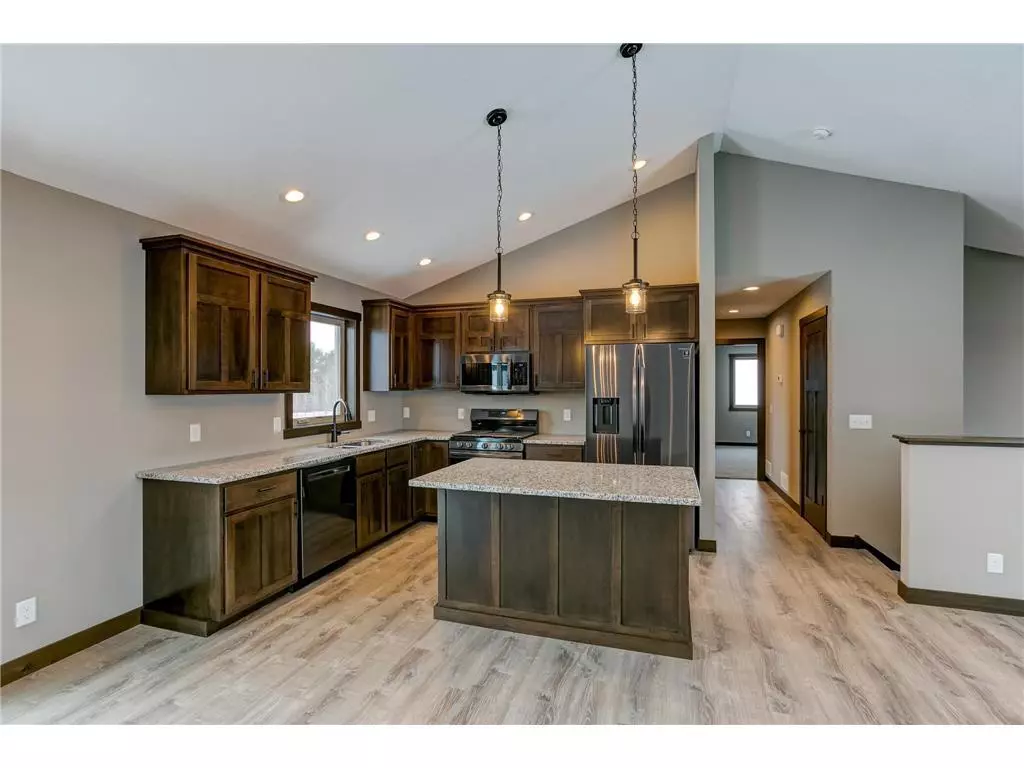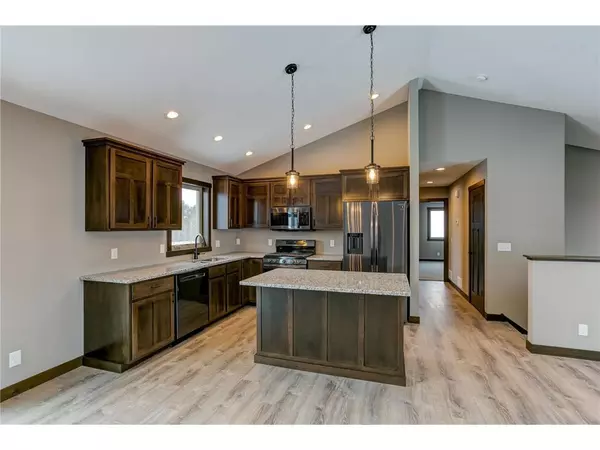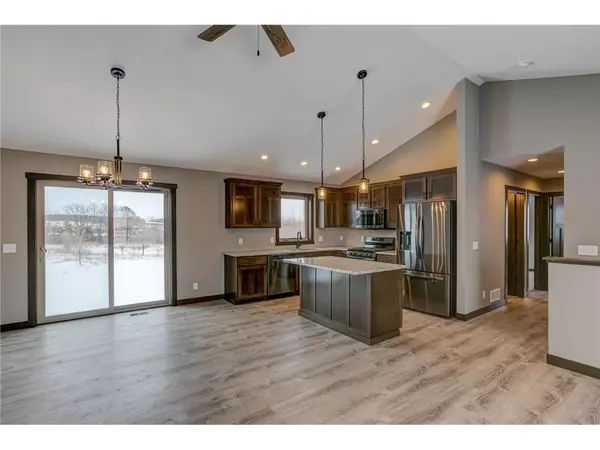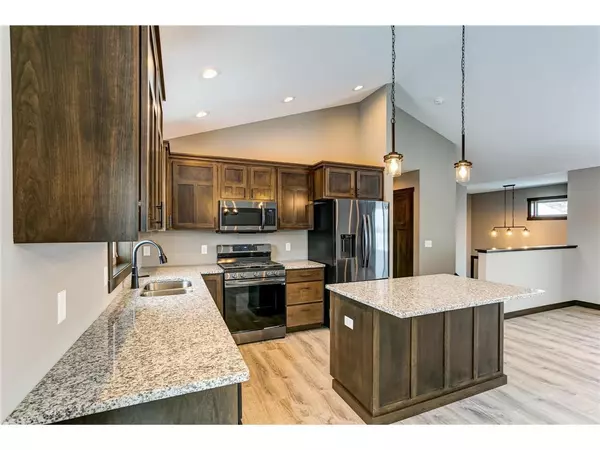Bought with Nicholas Hallbeck
$385,300
$379,900
1.4%For more information regarding the value of a property, please contact us for a free consultation.
1626 72nd Avenue Hammond, WI 54015
2 Beds
2 Baths
1,197 SqFt
Key Details
Sold Price $385,300
Property Type Multi-Family
Sub Type Split entry
Listing Status Sold
Purchase Type For Sale
Square Footage 1,197 sqft
Price per Sqft $321
Municipality HAMMOND
Subdivision Rolling Hills Farm
MLS Listing ID 6570199
Sold Date 12/19/24
Style Split entry
Bedrooms 2
Full Baths 1
Condo Fees $56/mo
Year Built 2024
Annual Tax Amount $1
Tax Year 2023
Lot Size 0.500 Acres
Acres 0.5
Property Description
Step into affordability without compromise with this split entry home meticulously crafted by C & J Builders. Currently in the midst of construction, this home offers a budget-friendly option without sacrificing quality or style. Discover the convenience of two bedrooms and two bathrooms, featuring custom slow-close cabinetry, solid doors, & inviting vaulted ceilings. Beyond the entrance, a spacious foyer welcomes you, exceeding expectations for a home in this price range. The open floor plan seamlessly connects living spaces, providing an ideal setting for both entertaining and relaxation. Quality craftsmanship is evident in every detail, ensuring a home that feels both welcoming and durable. The large unfinished basement offers potential for customization, allowing you to personalize the space to suit your needs without breaking the bank. With an energy-efficient Bryant furnace & AC system, comfort comes at an affordable price. Includes an asphalt driveway.
Location
State WI
County Saint Croix
Zoning Residential-Single
Rooms
Basement Daylight Window, Full, Poured Concrete, Unfinished
Kitchen Main
Interior
Interior Features Ceiling Fan(s), Walk-in closet(s), Wood trim, Tile Floors, Cathedral/vaulted ceiling
Heating Natural Gas
Cooling Central Air, Forced Air
Equipment Dishwasher, Microwave, Range, Refrigerator, Washer
Exterior
Exterior Feature Brick/Stone, Vinyl
Parking Features Attached, Opener Included
Garage Spaces 3.0
Roof Type Other,Shingle
Building
Lot Description Some Trees
Sewer Well, Drainfield
Architectural Style Split entry
New Construction N
Schools
School District Saint Croix Central
Others
Acceptable Financing Other
Listing Terms Other
Read Less
Want to know what your home might be worth? Contact us for a FREE valuation!

Our team is ready to help you sell your home for the highest possible price ASAP
Copyright 2024 WIREX - All Rights Reserved






