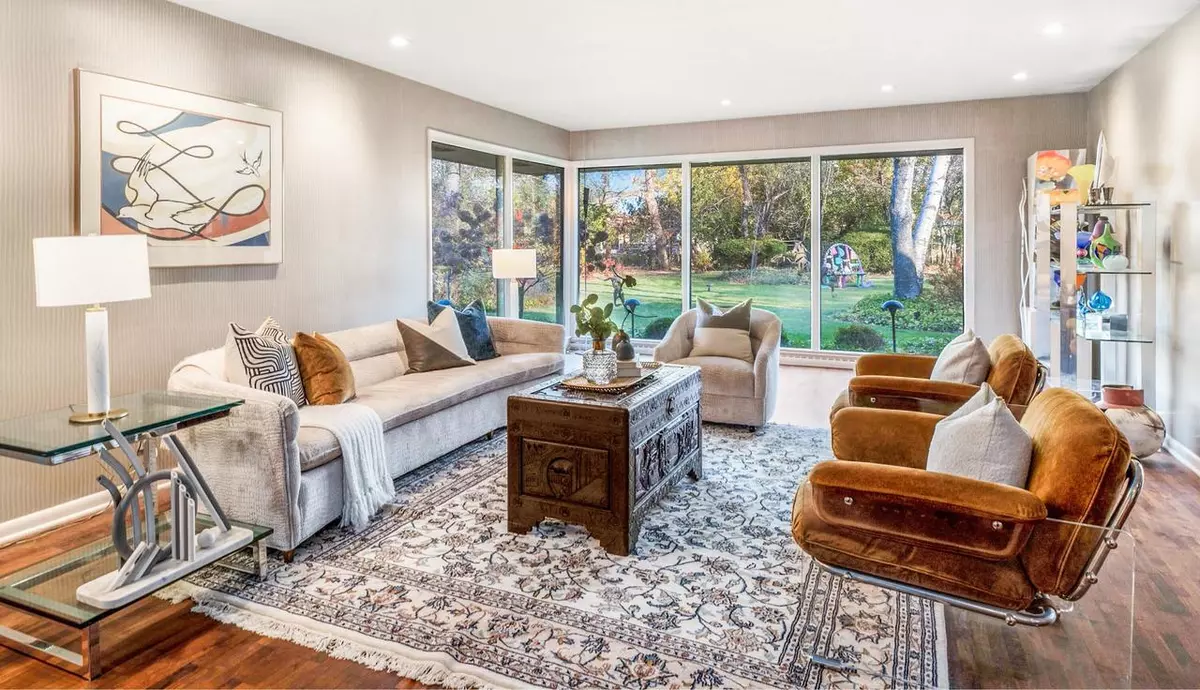Bought with Kathryn B Gnau
$625,000
$599,000
4.3%For more information regarding the value of a property, please contact us for a free consultation.
436 E Fairy Chasm ROAD Bayside, WI 53217
4 Beds
2.5 Baths
2,864 SqFt
Key Details
Sold Price $625,000
Property Type Single Family Home
Sub Type Ranch
Listing Status Sold
Purchase Type For Sale
Square Footage 2,864 sqft
Price per Sqft $218
Municipality BAYSIDE
MLS Listing ID 1898260
Sold Date 12/20/24
Style Ranch
Bedrooms 4
Full Baths 2
Half Baths 1
Year Built 1958
Annual Tax Amount $9,136
Tax Year 2023
Lot Size 0.510 Acres
Acres 0.51
Property Description
Lovingly cared for stone and frame mid-century modern ranch set on a beautifully landscaped lot in Bayside. The entertaining spaces are generous and feature panoramic views of the private fenced in back yard. The bright and spacious kitchen includes newer appliances. The spacious primary suite offers a nicely updated bathroom and plenty of closet space. One of the four bedrooms is currently being utilized as a home office. The home has been meticulously cared for and updated over the years including custom cabinetry and mirrors, newer A/C, newer water heater and furnace, drain tile and more! This timeless home is set among top public and private schools, parks, dining, shopping and more.
Location
State WI
County Milwaukee
Zoning RES
Rooms
Family Room Main
Basement Poured Concrete, Sump Pump
Kitchen Main
Interior
Interior Features Water Softener, Cable/Satellite Available, High Speed Internet, Security System, Skylight(s), Wood or Sim.Wood Floors
Heating Natural Gas
Cooling Central Air, Forced Air
Equipment Dishwasher, Disposal, Dryer, Freezer, Microwave, Other, Range, Refrigerator, Washer
Exterior
Exterior Feature Stone, Brick/Stone, Wood
Parking Features Opener Included, Attached, 2 Car
Garage Spaces 2.0
Building
Lot Description Wooded
Sewer Municipal Sewer, Municipal Water, Well
Architectural Style Ranch
New Construction N
Schools
Elementary Schools Stormonth
Middle Schools Bayside
High Schools Nicolet
School District Fox Point J2
Others
Special Listing Condition Arms Length
Read Less
Want to know what your home might be worth? Contact us for a FREE valuation!

Our team is ready to help you sell your home for the highest possible price ASAP
Copyright 2024 WIREX - All Rights Reserved






