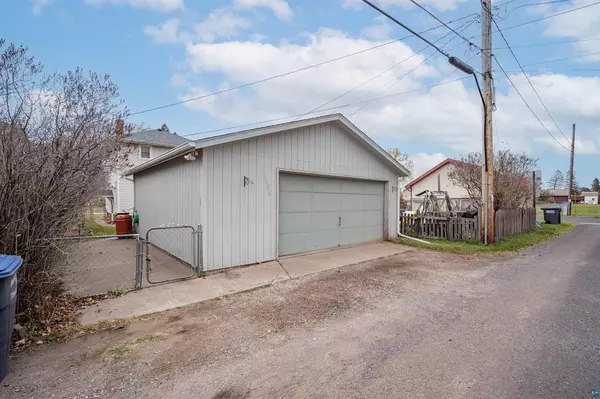Bought with Nonmember NONMEMBER
$239,000
$239,000
For more information regarding the value of a property, please contact us for a free consultation.
1106 N 21st St Superior, WI 54880
3 Beds
2 Baths
1,736 SqFt
Key Details
Sold Price $239,000
Property Type Single Family Home
Sub Type Other
Listing Status Sold
Purchase Type For Sale
Square Footage 1,736 sqft
Price per Sqft $137
Municipality SUPERIOR
MLS Listing ID 6116820
Sold Date 11/25/24
Style Other
Bedrooms 3
Full Baths 1
Half Baths 1
Year Built 1924
Annual Tax Amount $2,153
Tax Year 2023
Lot Size 4,356 Sqft
Acres 0.1
Property Description
Relax. CPO what? Certified Pre-Owned that?s what! Perfectly located between UW-Superior and Northern Lights Elementary School, in a family-friendly neighborhood. Main level boasts hardwood floors and amazing natural light. The kitchen is cozy & has stainless steel appliances with a gas range perfect for cooking family dinners. The dining and living rooms have plenty of room for entertaining, along with a sliding door leading to the deck. The comfortable 3-season sunroom is a perfect spot for coffee/tea & a good book. The 3 bedrooms and full bath are upstairs along with a spacious linen closet. The basement boasts a movie theater-inspired family room with surround sound & cozy corner electric fireplace. A half bath, laundry room and utility room gives you plenty of storage. The washer is new. Outside provides a fenced in yard with a deck and fire pit perfect for entertaining. Lilacs provide privacy on both sides of the yard. The house has maintenance free vinyl siding and seamless gutters. A butterfly and bee garden will keep you entertained all summer. A 2 1/2 car garage provides endless storage space.
Location
State WI
County Douglas
Rooms
Family Room Lower
Kitchen Main
Exterior
Parking Features 2 Car
Garage Spaces 2.0
Waterfront Description None
Building
Lot Description Level
Architectural Style Other
New Construction N
Schools
School District Superior
Others
Acceptable Financing Cash, FHA/VA Approved
Listing Terms Cash, FHA/VA Approved
Read Less
Want to know what your home might be worth? Contact us for a FREE valuation!

Our team is ready to help you sell your home for the highest possible price ASAP
Copyright 2025 WIREX - All Rights Reserved





