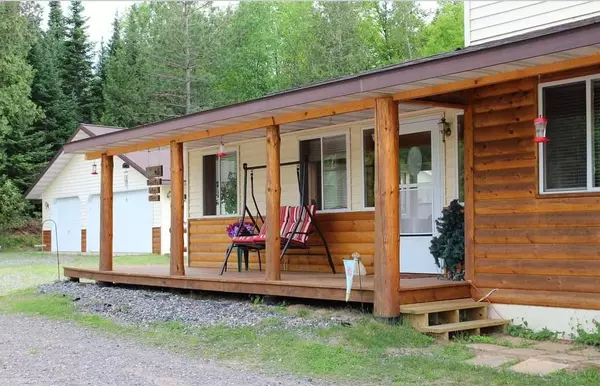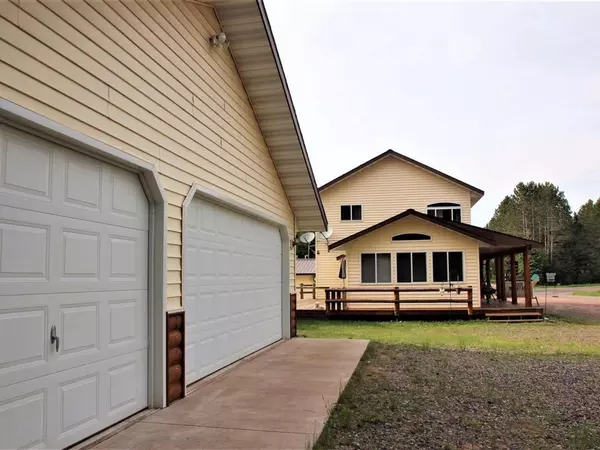Bought with TOM SIRIANNI
$203,000
$199,900
1.6%For more information regarding the value of a property, please contact us for a free consultation.
83966 COUNTY ROAD F Butternut, WI 54514
3 Beds
2 Baths
1,944 SqFt
Key Details
Sold Price $203,000
Property Type Single Family Home
Listing Status Sold
Purchase Type For Sale
Square Footage 1,944 sqft
Price per Sqft $104
Municipality BUTTERNUT
MLS Listing ID 22235084
Sold Date 11/13/24
Bedrooms 3
Full Baths 2
Year Built 2004
Lot Size 1.630 Acres
Acres 1.63
Property Description
Are you ready to get away from the hustle and bustle of daily life to own a slice of heaven? This north woods home nestled in the trees will give you a sanctuary from the usual chaos. With it's rustic charm and natural beauty inside and out, this property boasts of ample storage throughout the 3 bedroom, 2 bathroom home with first floor laundry. There is a detached 3 car garage with dedicated storage and another out building on site, as well as a 17' x 85' area previously used as a bar and grill that is attached to the home. Use that space for storage, a family rec room, turn into an income rental, or any business venture you've been dreaming of - the possibilities are endless, but it's a bonus area for you! Located on an ATV trail, the snowmobile trail half a mile away with the Turtle Flambeau Flowage down the road, all seasons of fun are covered. You'll be entertained by the nature and wildlife that abounds. Don't wait to claim a little piece of heaven you can call home!
Location
State WI
County Ashland
Zoning Commercial,Residential
Rooms
Basement Unfinished, Sump Pump, Block
Kitchen Main
Interior
Interior Features Carpet, Vinyl Floors, Ceiling Fan(s), Smoke Detector(s)
Heating Electric
Cooling No Cooling, Baseboard
Equipment Refrigerator, Range/Oven, Dishwasher, Microwave
Exterior
Exterior Feature Vinyl, Log
Parking Features 4 Car, Detached, Opener Included
Garage Spaces 5.0
Roof Type Composition/Fiberglass,Shingle,Metal
Building
Sewer Well, Private Septic System, Holding Tank
New Construction N
Others
Acceptable Financing Arms Length Sale
Listing Terms Arms Length Sale
Special Listing Condition Arms Length
Read Less
Want to know what your home might be worth? Contact us for a FREE valuation!

Our team is ready to help you sell your home for the highest possible price ASAP
Copyright 2025 WIREX - All Rights Reserved





