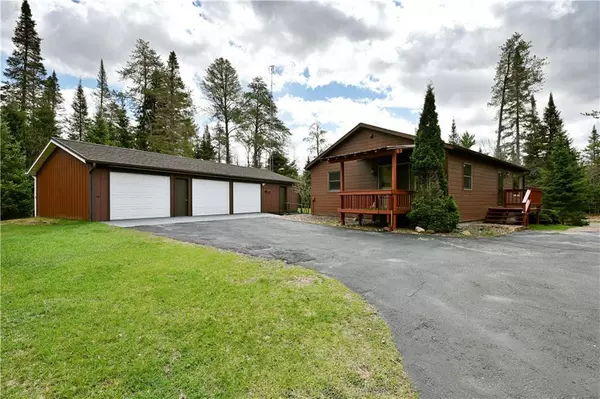Bought with David Meyer
$340,000
$350,000
2.9%For more information regarding the value of a property, please contact us for a free consultation.
16950 Silver Birch Drive Cable, WI 54821
2 Beds
2 Baths
2,080 SqFt
Key Details
Sold Price $340,000
Property Type Single Family Home
Listing Status Sold
Purchase Type For Sale
Square Footage 2,080 sqft
Price per Sqft $163
Municipality CABLE
MLS Listing ID 1581792
Sold Date 08/16/24
Bedrooms 2
Full Baths 2
Condo Fees $15/mo
Year Built 2003
Annual Tax Amount $1,659
Tax Year 2023
Lot Size 1.320 Acres
Acres 1.32
Property Description
Open concept 2 bedroom, 2 bath home in Wilde River Development. Property includes 2 lots and offers a very private and quiet setting. Cozy free standing wood stove in the updated kitchen with new appliances, vaulted cedar ceiling, main floor laundry, high speed fiber optic internet, breakfast bar and wrap around partially covered deck. The newly finished basement includes a family room, full bath, and two bonus rooms without egress windows. Three stall garage plus heated workshop is the perfect space for ski waxing or bike, ATV, and snowmobile maintenance. Home is being sold fully furnished, with new tankless hot water heater, new backup generator, and 1000 gallon L.P. tank. Great location for all Telemark activities!
Location
State WI
County Bayfield
Zoning Recreational,Residential
Rooms
Family Room Lower
Basement Full, Finished, Poured Concrete
Kitchen Main
Interior
Interior Features Ceiling Fan(s), Some window coverings, Circuit Breakers, High Speed Internet
Heating Electric, Lp Gas, Wood
Cooling Wall A/C, Forced Air, Radiant, Space Heater(s)
Equipment Dishwasher, Dryer, Disposal, Microwave, Range/Oven, Refrigerator, Washer
Exterior
Exterior Feature Cedar
Parking Features 3 Car, Detached, Opener Included
Garage Spaces 3.0
Building
Sewer Private Septic System, Well
New Construction N
Schools
School District Drummond
Read Less
Want to know what your home might be worth? Contact us for a FREE valuation!

Our team is ready to help you sell your home for the highest possible price ASAP
Copyright 2025 WIREX - All Rights Reserved





