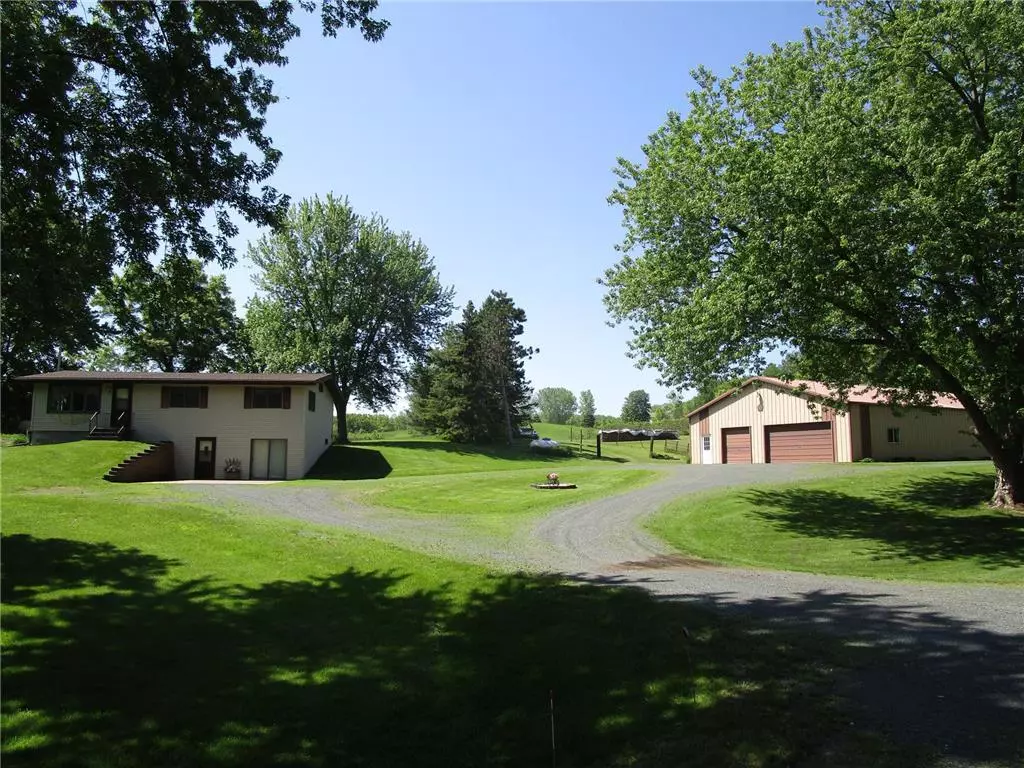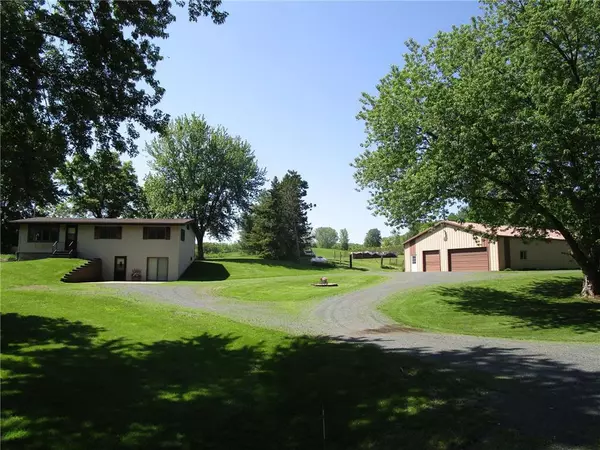Bought with Ronald J Steele
$379,900
$379,900
For more information regarding the value of a property, please contact us for a free consultation.
2184 County Road X Star Prairie, WI 54026
3 Beds
1 Bath
2,250 SqFt
Key Details
Sold Price $379,900
Property Type Single Family Home
Listing Status Sold
Purchase Type For Sale
Square Footage 2,250 sqft
Price per Sqft $168
Municipality STAR PRAIRIE
MLS Listing ID 6542159
Sold Date 07/02/24
Bedrooms 3
Full Baths 1
Year Built 1979
Annual Tax Amount $3,222
Tax Year 2023
Lot Size 5.000 Acres
Acres 5.0
Property Description
Remarkable property first time to market in 40 years! All main floor living features large kitchen with tons of storage & informal dining room that overlooks rear deck & peaceful backyard. Views of mature trees in front yard from the large living room window, all three bedrooms, full bath, & laundry also on main floor. Finished lower level includes large family room with patio door that walks out to concrete patio & 42?x72? Walters pole shed. The dual purpose shed has both a perfect garage space & home for your horses or cattle. A heavy duty workbench, two large overhead doors with openers, & insulated walls make up the front half & the back half has double doors that open to acres of fenced pastures. Shop has concrete floor throughout & is setup with 220 electric. Impeccable exterior with maintenance free steel siding & architectural shingles in great condition, Andersen windows, & doors, Leaf guard gutters & downspouts. All of this & more on 5 acres just 6 miles east of US Hwy 35.
Location
State WI
County Polk
Zoning Residential-Single
Rooms
Family Room Lower
Basement Block, Finished, Full, Walk Out/Outer Door
Kitchen Main
Interior
Interior Features Circuit Breakers
Heating Lp Gas
Cooling Central Air, Forced Air
Equipment Dryer, Exhaust Fan, Range, Refrigerator, Washer
Exterior
Exterior Feature Steel
Parking Features Detached, Opener Included, Insulated Garage
Garage Spaces 3.0
Roof Type Other,Shingle
Building
Lot Description Fence
New Construction N
Schools
School District Osceola
Others
Acceptable Financing Other
Listing Terms Other
Read Less
Want to know what your home might be worth? Contact us for a FREE valuation!

Our team is ready to help you sell your home for the highest possible price ASAP
Copyright 2024 WIREX - All Rights Reserved






