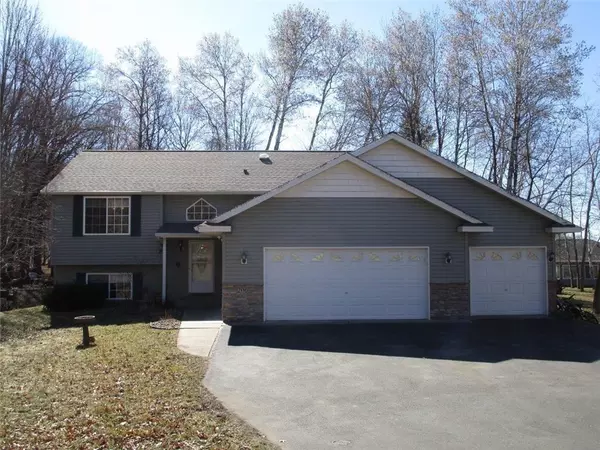Bought with Non WIREX Agent
$325,000
$339,900
4.4%For more information regarding the value of a property, please contact us for a free consultation.
206 W South Street Dresser, WI 54009
3 Beds
2 Baths
2,328 SqFt
Key Details
Sold Price $325,000
Property Type Multi-Family
Sub Type Split entry
Listing Status Sold
Purchase Type For Sale
Square Footage 2,328 sqft
Price per Sqft $139
Municipality DRESSER
MLS Listing ID 6505745
Sold Date 06/21/24
Style Split entry
Bedrooms 3
Full Baths 1
Year Built 2004
Annual Tax Amount $4,500
Tax Year 2023
Lot Size 0.450 Acres
Acres 0.45
Property Description
The convenience of in-town living yet comparable privacy of the country, this 3BD 2BA is on a secluded lot bordered by a gorgeous bluff and mature trees. The paved drive leads to a large 3 car insulated garage and an inviting front porch. Vaulted ceilings create a spacious feel in the kitchen area, which has hardwood floors, quartz countertop with undermount sink, & stainless appliances. Dine in the eat in kitchen overlooking the front yard or choose the informal dining room that has a patio door leading to the deck. All three bedrooms have walk-in closets. A large lower-level family room exists to the fully fenced, shaded backyard. Located just off Hwy 35 for an easy commute to neighboring cities or the Twin Cities Metro.
Location
State WI
County Polk
Zoning Residential-Single
Rooms
Family Room Lower
Basement Block, Full Size Windows, Finished, Full, Sump Pump, Walk Out/Outer Door
Kitchen Main
Interior
Interior Features Ceiling Fan(s), Wood Floors, Tile Floors, Cathedral/vaulted ceiling, Walk-in closet(s), Circuit Breakers
Heating Natural Gas
Cooling Central Air, Forced Air
Equipment Dishwasher, Disposal, Dryer, Exhaust Fan, Range, Refrigerator, Washer
Exterior
Exterior Feature Vinyl
Parking Features Attached, Opener Included, Heated, Insulated Garage
Garage Spaces 3.0
Roof Type Other,Shingle
Building
Lot Description Fence, Shade Trees
Sewer Municipal Water, Municipal Sewer
Architectural Style Split entry
New Construction N
Schools
School District Saint Croix Falls
Others
Acceptable Financing Other
Listing Terms Other
Read Less
Want to know what your home might be worth? Contact us for a FREE valuation!

Our team is ready to help you sell your home for the highest possible price ASAP
Copyright 2024 WIREX - All Rights Reserved






