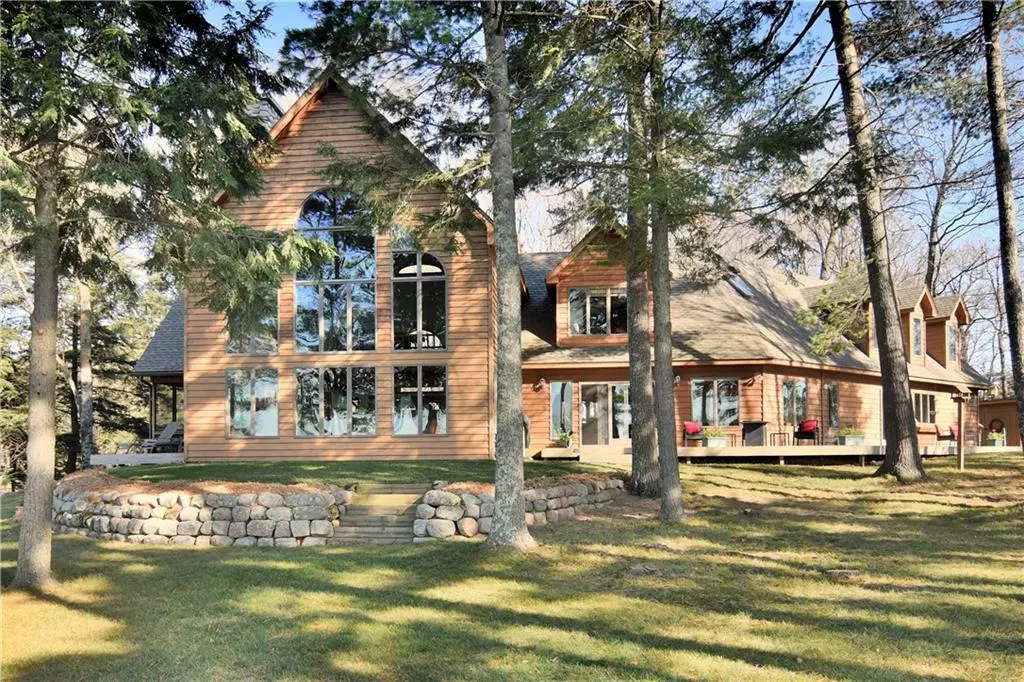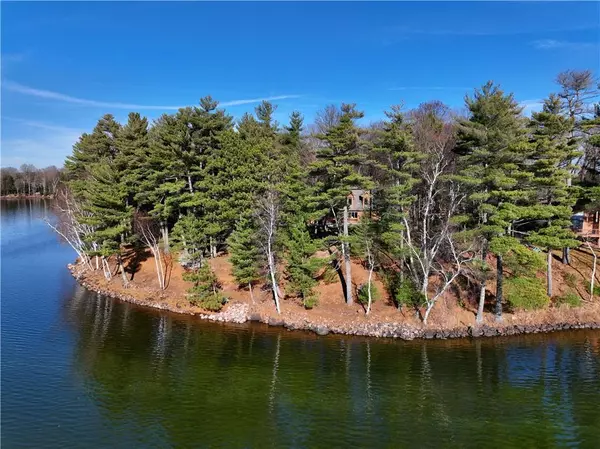Bought with Scott McKinney
$1,200,000
$1,500,000
20.0%For more information regarding the value of a property, please contact us for a free consultation.
44375 Eagle Point Drive Cable, WI 54821
4 Beds
4 Baths
4,462 SqFt
Key Details
Sold Price $1,200,000
Property Type Single Family Home
Listing Status Sold
Purchase Type For Sale
Square Footage 4,462 sqft
Price per Sqft $268
Municipality NAMAKAGON
MLS Listing ID 1569840
Sold Date 01/31/24
Bedrooms 4
Full Baths 3
Half Baths 1
Condo Fees $41/mo
Year Built 1989
Annual Tax Amount $7,308
Tax Year 2022
Lot Size 0.937 Acres
Acres 0.937
Property Description
Situated at the southwest tip of Eagle Point on Lake Namekagon is a magnificent home constructed to take advantage of the panoramic views, beautiful sunsets and towering evergreens. The site is spectacular and second to none! The mature pines filter the evening sun as it casts a glow across your lawn and lakeside deck and spacious screen porch. The home is generous in size at 4,462 sq ft above grade and offers 4 bedrooms, 3 baths a loft and a den. The great room features wood floors, a wall of lakeside glass and massive fieldstone fireplace, styled after the one from the famous Naniboujou Lodge. The kitchen is not only large enough to prepare a feast but capable of seating a large crew as well. The 245 ft of meandering frontage is private and ideal for evening gatherings. The lake bottom is sand and gravel with room for a large pier and boat lifts. Additional dock space available in a nearby protected lagoon. Opportunities to own such a fine property don?t come along often.
Location
State WI
County Bayfield
Zoning Residential,Shoreline
Lake Name Namekagon
Rooms
Family Room Main
Basement Partial, Poured Concrete
Kitchen Main
Interior
Interior Features Central Vacuum, Circuit Breakers
Heating Electric
Cooling Central Air, Forced Air, Radiant
Equipment Dishwasher, Dryer, Microwave, Range/Oven, Refrigerator, Washer
Exterior
Exterior Feature Cedar
Parking Features 1 Car, Attached
Garage Spaces 1.0
Waterfront Description 200-300 feet,Bottom-Sand,Shore-Shoring,Dock/Pier,Lake,Waterfrontage on Lot
Building
Sewer Private Septic System, Well
New Construction N
Schools
School District Drummond
Read Less
Want to know what your home might be worth? Contact us for a FREE valuation!

Our team is ready to help you sell your home for the highest possible price ASAP
Copyright 2025 WIREX - All Rights Reserved





