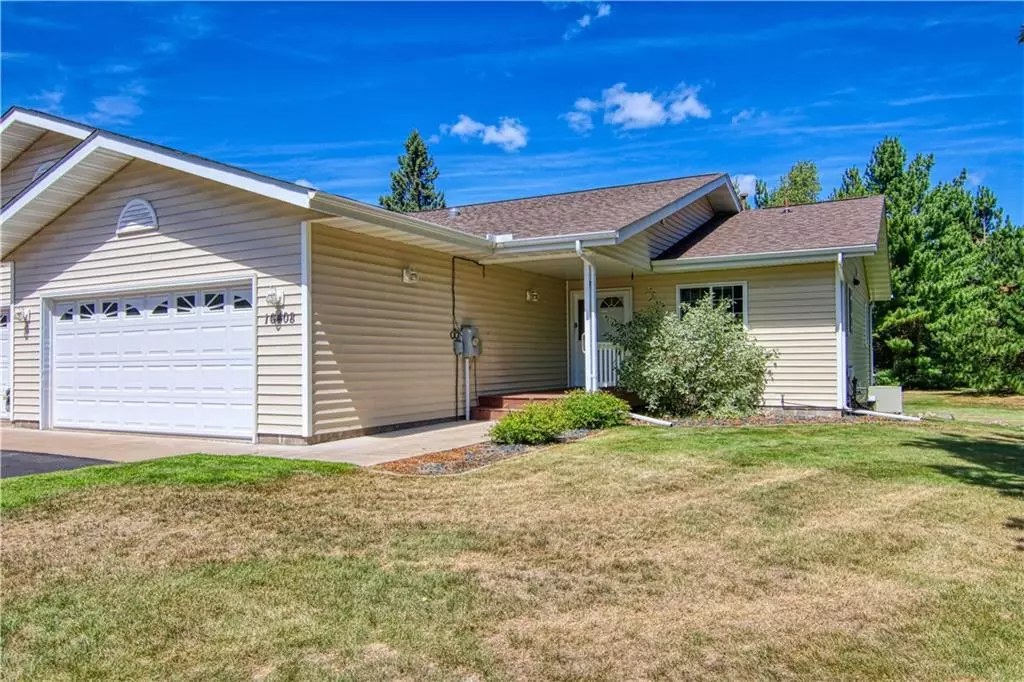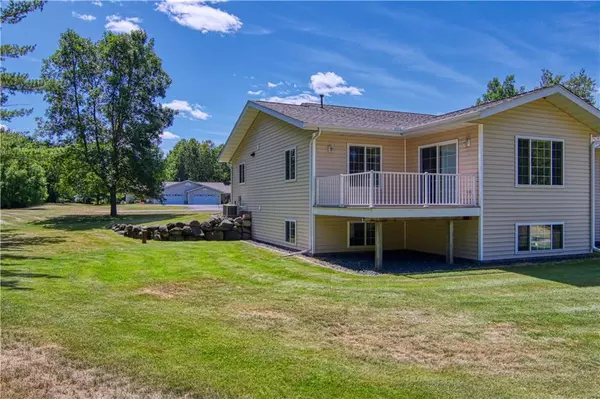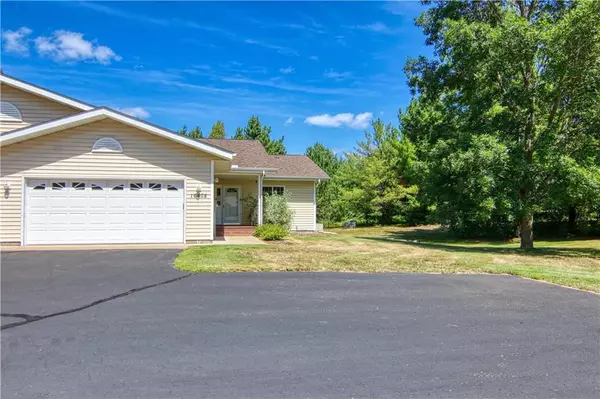Bought with Ty Wiley
$320,000
$324,500
1.4%For more information regarding the value of a property, please contact us for a free consultation.
16408 W Ridgerock Road Hayward, WI 54843
3 Beds
3 Baths
2,864 SqFt
Key Details
Sold Price $320,000
Property Type Multi-Family
Sub Type TwinHomes
Listing Status Sold
Purchase Type For Sale
Square Footage 2,864 sqft
Price per Sqft $111
Municipality HAYWARD
MLS Listing ID 1575972
Sold Date 10/03/23
Style TwinHomes
Bedrooms 3
Full Baths 3
Condo Fees $200/mo
Year Built 2000
Annual Tax Amount $2,291
Tax Year 2022
Lot Size 0.800 Acres
Acres 0.8
Property Description
An impeccably designed open-concept Stonewood West Condo awaits, offering a seamless main floor living experience, thoughtfully maximizing storage while eliminating any wasted space. Experience the freedom of maintenance-free living, surrounded by lush green spaces, all while being conveniently close to town. The living room and lower level family room are spacious yet cozy and both include a gas fireplace. Sunlight bathes the bright and airy sunroom, providing a seamless connection to the back deck with new maintenance free decking. Unwind in the generously sized primary bedroom with an attached bathroom suite and a walk-in closet. Lower level has the 3rd bedroom with a walk-in closet and a 4th flex room/bonus room. There is a spacious laundry/mud room right off the attached 2-car garage, a perfect drop zone to keep the whole house tidy. Let the condo association handle lawn care and snow removal, allowing you to relish a hassle-free lifestyle. Check out the 3D Tour!
Location
State WI
County Sawyer
Zoning Residential
Rooms
Family Room Lower
Basement Full, Finished, Daylight Window, Block
Kitchen Main
Interior
Interior Features Ceiling Fan(s), Some window coverings, Circuit Breakers
Heating Natural Gas
Cooling Central Air, Forced Air
Equipment Dishwasher, Dryer, Microwave, Range/Oven, Refrigerator, Washer
Exterior
Exterior Feature Vinyl
Parking Features 2 Car, Attached, Opener Included
Garage Spaces 2.0
Utilities Available Underground Electric
Building
Sewer Private Septic System, Mound System, Well
Architectural Style TwinHomes
New Construction N
Schools
School District Hayward
Read Less
Want to know what your home might be worth? Contact us for a FREE valuation!

Our team is ready to help you sell your home for the highest possible price ASAP
Copyright 2025 WIREX - All Rights Reserved





