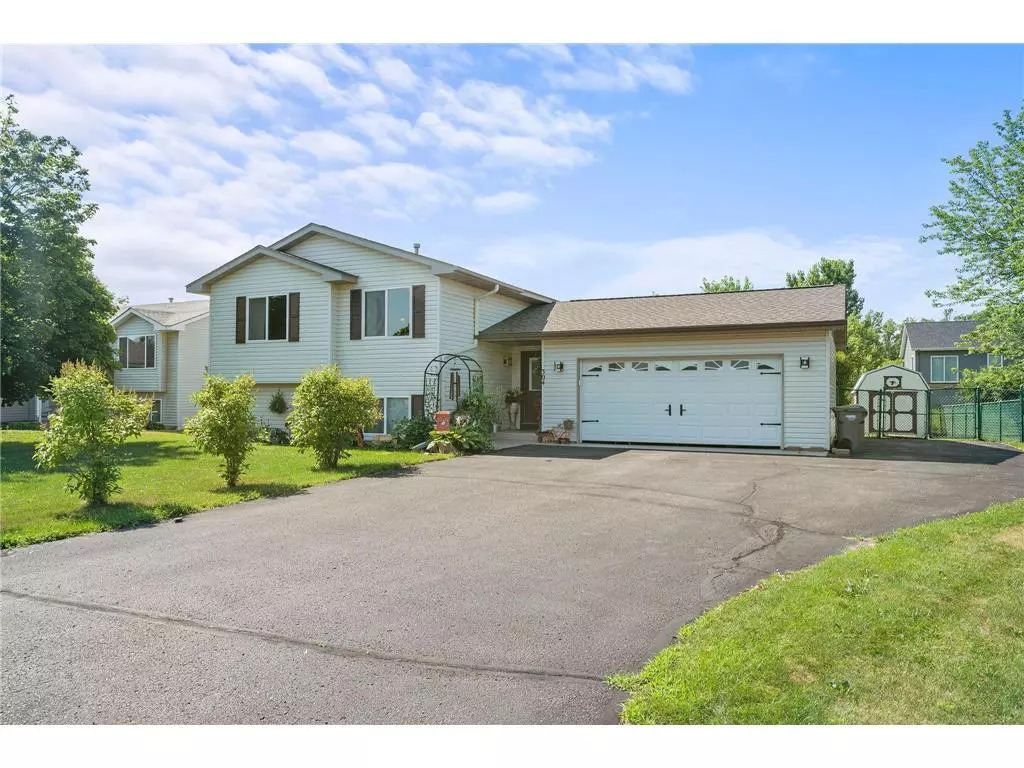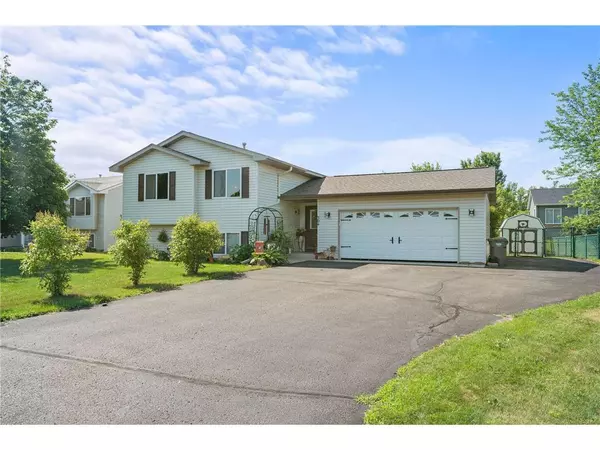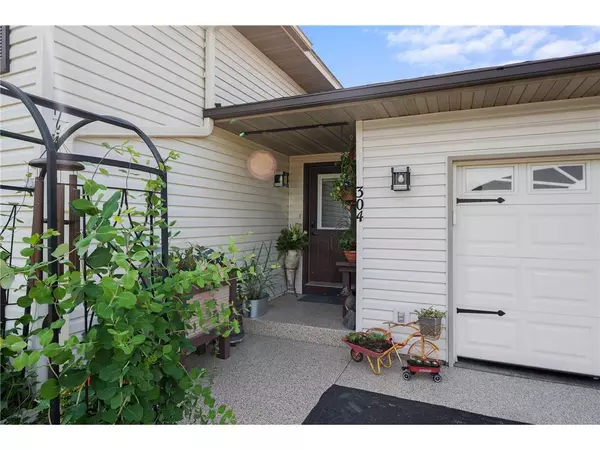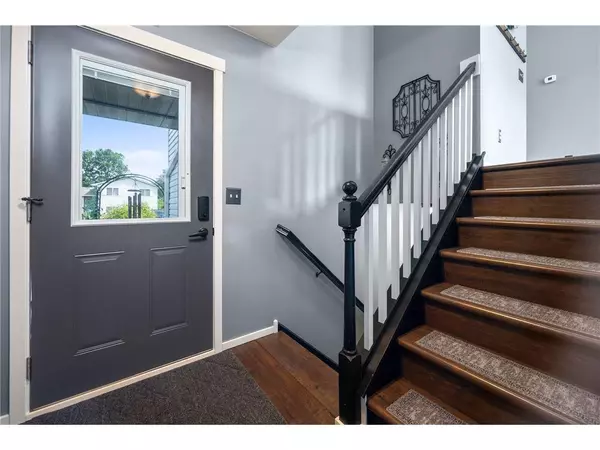Bought with Tracy Yndestad
$314,700
$305,000
3.2%For more information regarding the value of a property, please contact us for a free consultation.
304 Hazelnut Drive Woodville, WI 54028
3 Beds
2 Baths
1,802 SqFt
Key Details
Sold Price $314,700
Property Type Multi-Family
Sub Type Split entry
Listing Status Sold
Purchase Type For Sale
Square Footage 1,802 sqft
Price per Sqft $174
Municipality WOODVILLE
Subdivision Southview Heights 2Nd Add
MLS Listing ID 6399428
Sold Date 08/07/23
Style Split entry
Bedrooms 3
Full Baths 1
Year Built 1999
Annual Tax Amount $3,557
Tax Year 2023
Lot Size 0.270 Acres
Acres 0.27
Property Description
Stunning 3BD/2BA home updated inside and out! No work needed, move right in! Enjoy the spacious open floorplan with vaulted ceilings and tons of natural light. Updates include new flooring, fresh paint, solid wood trim, new windows (2021), new roof (2022), newer appliances, washer/dryer, custom blinds and more. Remodeled kitchen with quartz countertops, tile backsplash, huge pantry, and stainless steel appliances. Enjoy your own private backyard oasis on the 2 tier composite deck with extensive landscaping and hot tub! 2 car garage is fully insulated and heated with dog door that leads into the backyard! 5' fully fenced backyard with 10x20 steel roof shed for all your storage needs. You'll appreciate everything this home has to offer! Schedule your showing today! Public Open House Thursday 7/13 from 4pm-6pm
Location
State WI
County Saint Croix
Zoning Residential-Single
Rooms
Family Room Lower
Basement Daylight Window, Finished
Kitchen Upper
Interior
Interior Features Ceiling Fan(s), Wood Floors, Hot Tub, Cathedral/vaulted ceiling, Circuit Breakers
Heating Natural Gas
Cooling Central Air, Forced Air
Equipment Dishwasher, Dryer, Microwave, Range, Refrigerator
Exterior
Exterior Feature Vinyl, Block
Parking Features Attached, Heated, Insulated Garage
Garage Spaces 2.0
Roof Type Other
Building
Lot Description Fence
Sewer Municipal Water, Municipal Sewer
Architectural Style Split entry
New Construction N
Schools
School District Baldwin-Woodville Area
Others
Acceptable Financing Assumable, Other
Listing Terms Assumable, Other
Read Less
Want to know what your home might be worth? Contact us for a FREE valuation!

Our team is ready to help you sell your home for the highest possible price ASAP
Copyright 2024 WIREX - All Rights Reserved






