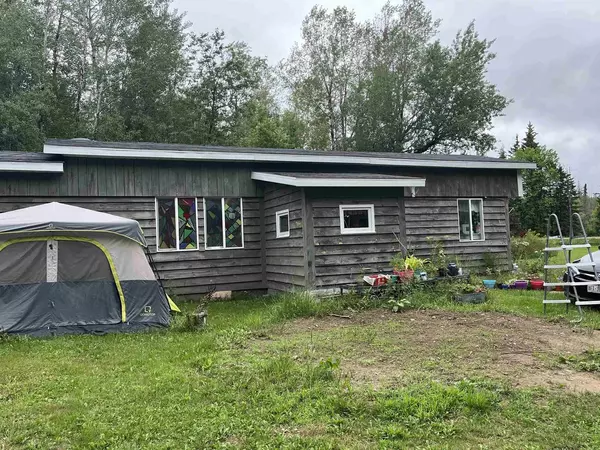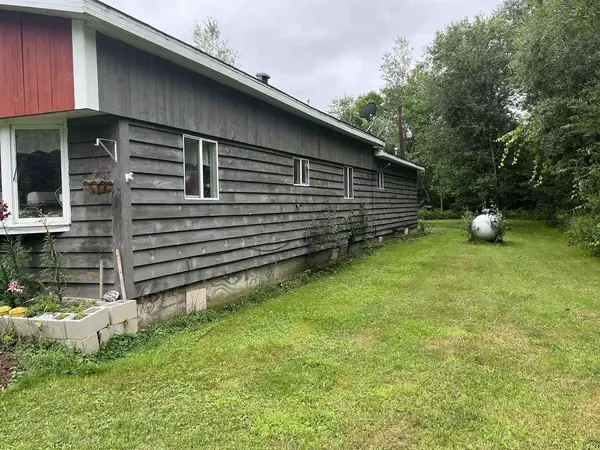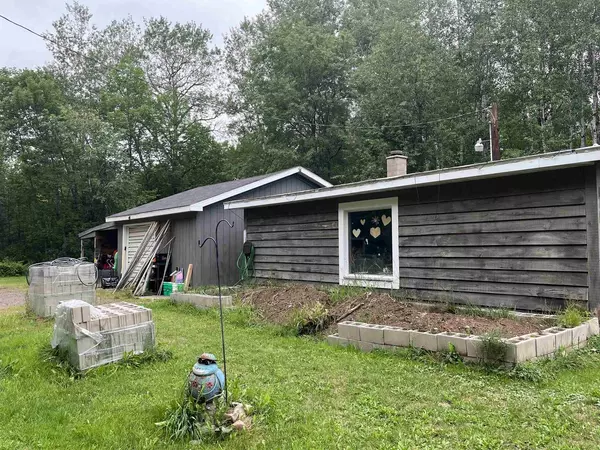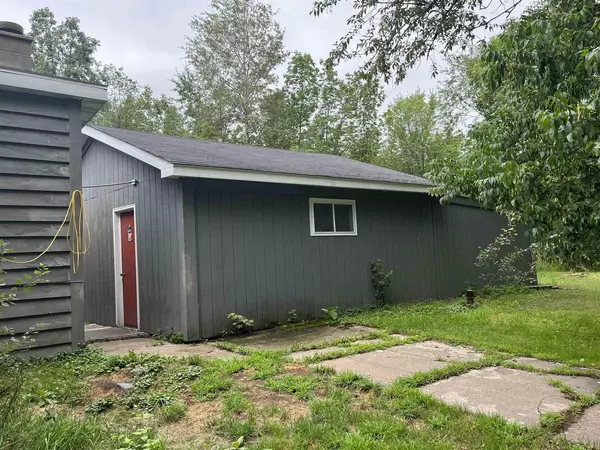Bought with CALA NEU
$80,000
$69,900
14.4%For more information regarding the value of a property, please contact us for a free consultation.
849 S 5TH STREET SOUTH Butternut, WI 54514
3 Beds
1 Bath
1,286 SqFt
Key Details
Sold Price $80,000
Property Type Mobile Home
Sub Type Mobile
Listing Status Sold
Purchase Type For Sale
Square Footage 1,286 sqft
Price per Sqft $62
Municipality BUTTERNUT
MLS Listing ID 22232010
Sold Date 07/31/23
Style Mobile
Bedrooms 3
Full Baths 1
Year Built 1980
Annual Tax Amount $684
Tax Year 2022
Lot Size 2.000 Acres
Acres 2.0
Property Description
Located just south of Butternut is this 3 BR, 1 BA home on a beautiful wooded 2 acres. In 2021, the property received a new LP propane furnace, insulation, updates in the bathroom, and vinyl plank flooring in the hallway and kitchen. You will find ample storage space to store all of your Northwoods toys and gear in the oversized 1 car garage w/lean-to. In the kitchen, windows allow natural light & sun to shine in with great space for cooking or gathering with friends & family. Down the hallway, you will find the bedrooms, bathroom & washer/dryer area as well as a large living area/recreation room. There is a front entry way as well as a utility room & storage closet located towards the back of the home serving as an entry way from the garage. Pick your choice of heating during the winter by using the LP furnace or outdoor wood stove. Close to town, abundant recreation, & ATV/snowmobile trails! Property is being sold as is. Make this your next Northwoods home or getaway -- call today!
Location
State WI
County Ashland
Rooms
Basement None / Slab, None
Kitchen Main
Interior
Interior Features Vinyl Floors
Heating Lp Gas, Wood
Cooling Forced Air
Exterior
Exterior Feature Wood
Parking Features 1 Car, Detached
Garage Spaces 1.0
Roof Type Composition/Fiberglass,Shingle
Building
Sewer Well, Private Septic System
Architectural Style Mobile
New Construction N
Others
Acceptable Financing Arms Length Sale
Listing Terms Arms Length Sale
Special Listing Condition Arms Length
Read Less
Want to know what your home might be worth? Contact us for a FREE valuation!

Our team is ready to help you sell your home for the highest possible price ASAP
Copyright 2025 WIREX - All Rights Reserved





