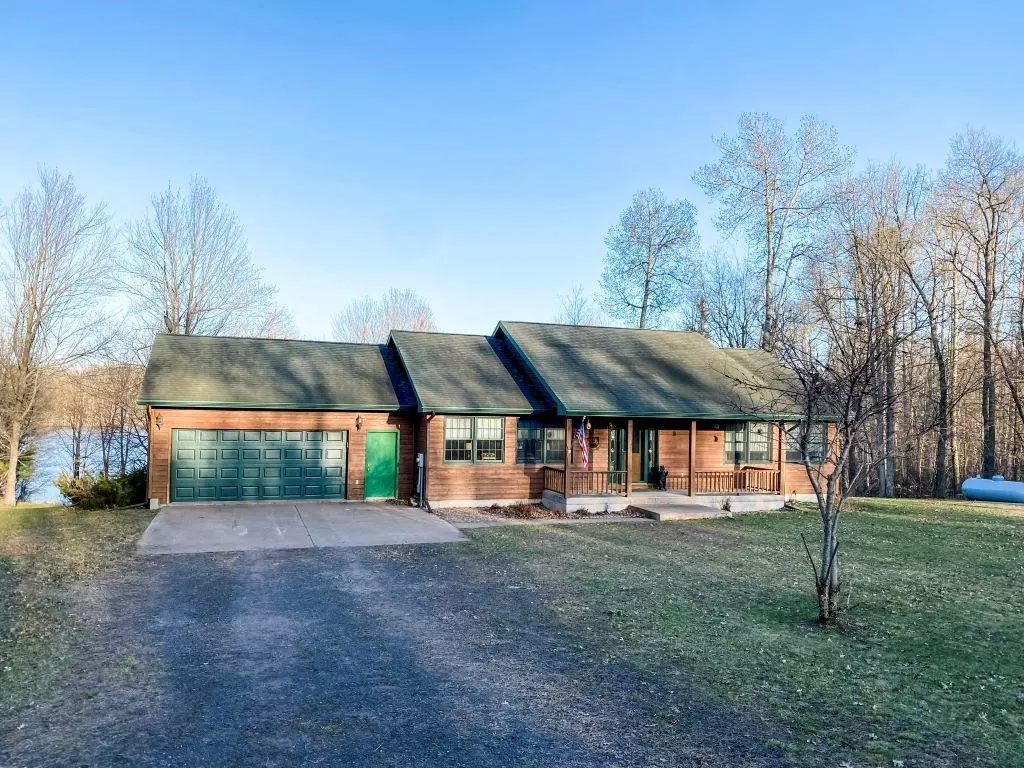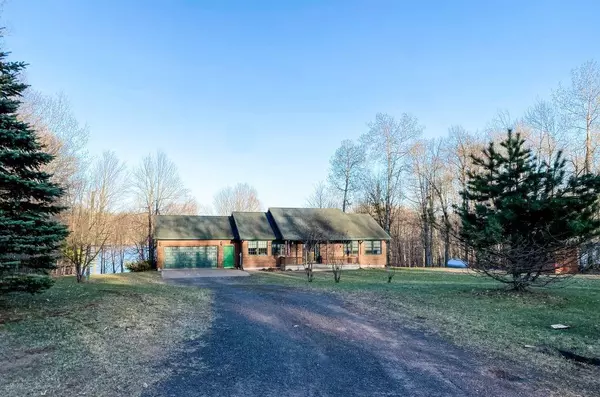Bought with Other Companies Non-MLS
$370,000
$389,000
4.9%For more information regarding the value of a property, please contact us for a free consultation.
15063 S Thorn Lake Loop Wascott, WI 54838
4 Beds
3 Baths
2,670 SqFt
Key Details
Sold Price $370,000
Property Type Single Family Home
Listing Status Sold
Purchase Type For Sale
Square Footage 2,670 sqft
Price per Sqft $138
Municipality WASCOTT
MLS Listing ID 1572873
Sold Date 06/16/23
Bedrooms 4
Full Baths 3
Year Built 2002
Annual Tax Amount $2,694
Tax Year 2022
Lot Size 0.870 Acres
Acres 0.87
Property Description
Immaculate Thorn lake home. Everything was thoughtfully planned out when creating this beautiful lakehome. The main floor open living area boasts of vaulted ceilings in natural woodwork, beautiful kitchen cabinetry/island/breakfast bar, updated appliances, and views of the lake. Master bedroom w/ private bathroom, additional bedroom and guest bathroom also reside on the main level. The Lower level is set up for recreation and features a large rec area, full bath, 2 large bedrooms (non conforming) and laundry/mechanical room. Pool table is included! Walk out from this level onto a nice concrete patio facing lakeside. There is even a small fenced in area for pet containment. The attached garage is heated/insulated. New trex decking facing lakeside. Enjoy watching the Eagles play on the island from the deck or take a canoe/kayak ride and see/hear the Loons that take refuge on this quiet lake nestled in the Northwoods. The deer are friendly and make frequent visits as well.
Location
State WI
County Douglas
Zoning Shoreline
Lake Name Thorn
Rooms
Basement Finished, Walk Out/Outer Door, Poured Concrete
Kitchen Main
Interior
Interior Features Ceiling Fan(s), Some window coverings, Circuit Breakers
Heating Lp Gas
Cooling Central Air, Forced Air
Equipment Dishwasher, Dryer, Microwave, Range/Oven, Refrigerator, Washer
Exterior
Exterior Feature Wood
Parking Features 2 Car, Attached, Opener Included
Garage Spaces 2.0
Waterfront Description 101-199 feet,Bottom-Muck,Shore-Vegetation,Lake,Waterfrontage on Lot
Building
Sewer Private Septic System, Well
New Construction N
Schools
School District Northwood
Read Less
Want to know what your home might be worth? Contact us for a FREE valuation!

Our team is ready to help you sell your home for the highest possible price ASAP
Copyright 2024 WIREX - All Rights Reserved






