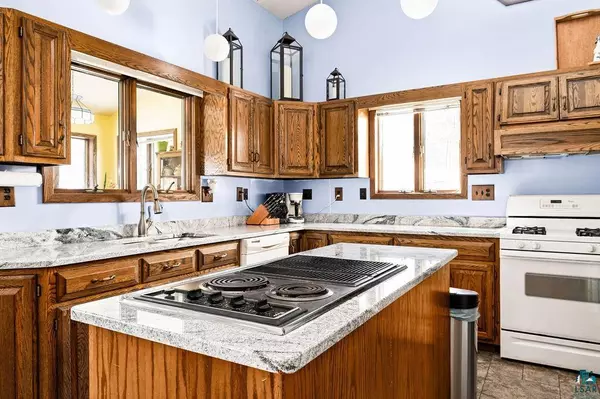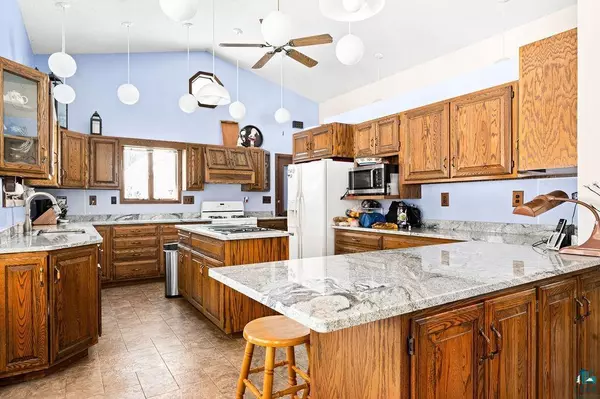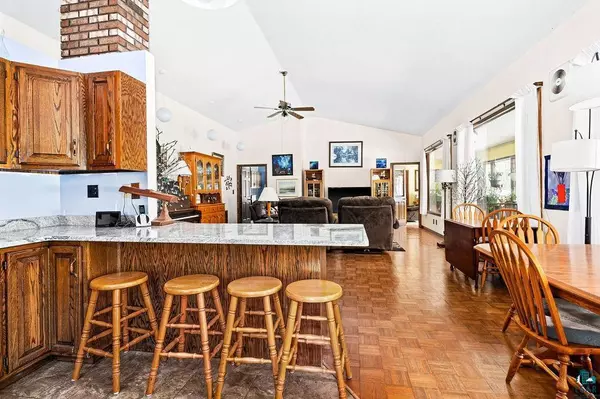Bought with Cynthia Pliss
$388,000
$389,000
0.3%For more information regarding the value of a property, please contact us for a free consultation.
67520 W Spider Lake Rd Iron River, WI 54847
3 Beds
3 Baths
2,893 SqFt
Key Details
Sold Price $388,000
Property Type Single Family Home
Sub Type Ranch
Listing Status Sold
Purchase Type For Sale
Square Footage 2,893 sqft
Price per Sqft $134
Municipality IRON RIVER
MLS Listing ID 6107219
Sold Date 06/09/23
Style Ranch
Bedrooms 3
Full Baths 2
Year Built 1990
Annual Tax Amount $3,909
Tax Year 2022
Lot Size 4.090 Acres
Acres 4.09
Property Description
Just in time for spring! You will enjoy yourself in this wonderful lake home conveniently located in Iron River which is well known for outdoor recreation and located between Duluth/Superior and Ashland. The home is situated on 4 acres of land with more than 570 feet of frontage on Moon Lake, the property offers ample privacy and plenty of land for your enjoyment. The main level features a nicely updated kitchen, open living room with dining area and gas fireplace, the main bath and a bedroom, a spacious private master ensuite with heated floors, the large solarium that is sure to be a favorite of both plants and pets and provides access to the 3 season porch and deck. This home has had numerous updates including, roofing, a new Lenox furnace with central air conditioning, a new well, and the kitchen has been upgraded with beautiful granite counter tops. You are sure to love the massive pantry next to the kitchen and all of the available storage provided in the home. The main living space has ample natural light provided through a 56 foot solarium that stretches along the southerly side of the home which overlooks Moon Lake and the expansive yard, gardens, and tree-lined southerly property boundary. The walk-out lower level contains a large rec room / bedroom, a bath with an electric cedar sauna, laundry room that's well-suited for use as a canning kitchen, and mechanical area that contains the new furnace, water softening system, and water heater. The solarium also serves as a more than passive solar heating source that circulates warm air to the mechanical area where the warm air then warms a series of heat storage containers. In addition to the attached garage, there is also a detached 2 car garage, a storage building, and a small storage shed at the shoreline.
Location
State WI
County Bayfield
Lake Name Moon
Rooms
Kitchen Main
Exterior
Parking Features 4 Car
Garage Spaces 4.0
Waterfront Description View of Water,Waterfrontage on Lot,Lake,Over 300 feet
Building
Lot Description Level
Architectural Style Ranch
New Construction N
Schools
School District Maple
Read Less
Want to know what your home might be worth? Contact us for a FREE valuation!

Our team is ready to help you sell your home for the highest possible price ASAP
Copyright 2025 WIREX - All Rights Reserved





