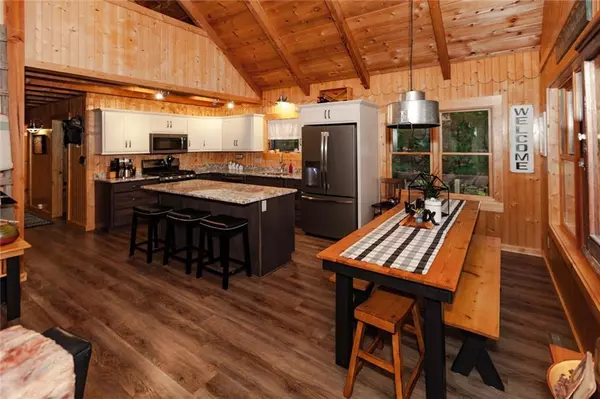Bought with Anne Peterson
$800,000
$800,000
For more information regarding the value of a property, please contact us for a free consultation.
W1923 County Highway B Stone Lake, WI 54876
3 Beds
3 Baths
2,804 SqFt
Key Details
Sold Price $800,000
Property Type Single Family Home
Sub Type Chalet
Listing Status Sold
Purchase Type For Sale
Square Footage 2,804 sqft
Price per Sqft $285
Municipality BIRCHWOOD
MLS Listing ID 1569392
Sold Date 11/18/22
Style Chalet
Bedrooms 3
Full Baths 3
Year Built 1985
Annual Tax Amount $6,131
Tax Year 2021
Lot Size 2.500 Acres
Acres 2.5
Property Description
This beautiful completely renovated chalet style Long Lake home offers an open concept that invites a communal atmosphere. With the simple layout of its base, the high vaulted ceiling with exposed beams creates ample space in the main living area. Main floor includes 2 bedrooms, full bath, kitchen and dining area. The loft area benefits from the natural sunlight flowing in from the all new Anderson windows by day, and the warm air rising creating a cozy upper den for winter nights. Off the main living area, there?s an inviting screened porch and a wrap-around deck. The fully finished walkout basement includes family room, 2 bedrooms, full bath and laundry room. It?s located in a private setting with, needless to say, absolutely gorgeous lake views. The detached 44?X30? garage has a carriage house feel and will accommodate all your storage needs. Its cozy and spacious upper studio living quarters includes a full bath and cute little alcoves.
Location
State WI
County Washburn
Zoning Residential
Lake Name Long
Rooms
Family Room Lower
Basement Cellar, Finished, Walk Out/Outer Door, Block
Kitchen Main
Interior
Interior Features Ceiling Fan(s), Circuit Breakers, High Speed Internet
Heating Lp Gas
Cooling Central Air, Forced Air
Equipment Dishwasher, Dryer, Microwave, Range/Oven, Refrigerator, Washer
Exterior
Exterior Feature Wood
Parking Features 4 Car, Detached, Opener Included
Garage Spaces 4.0
Waterfront Description 101-199 feet,Bottom-Gravel,Shore-Shoring,Dock/Pier,Lake,Waterfrontage on Lot
Building
Sewer Private Septic System, Well
Architectural Style Chalet
New Construction N
Schools
School District Birchwood
Read Less
Want to know what your home might be worth? Contact us for a FREE valuation!

Our team is ready to help you sell your home for the highest possible price ASAP
Copyright 2024 WIREX - All Rights Reserved






