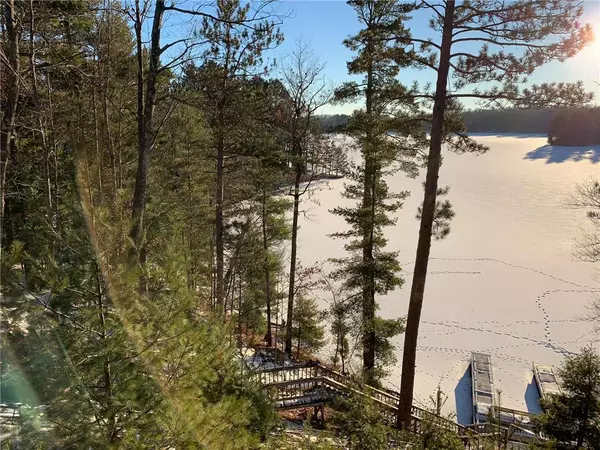Bought with Non WIREX Agent
$1,000,000
$1,100,000
9.1%For more information regarding the value of a property, please contact us for a free consultation.
13241 N Bates Dr Hayward, WI 54843
4 Beds
5 Baths
4,819 SqFt
Key Details
Sold Price $1,000,000
Property Type Single Family Home
Listing Status Sold
Purchase Type For Sale
Square Footage 4,819 sqft
Price per Sqft $207
Municipality HAYWARD
MLS Listing ID 5558769
Sold Date 06/02/21
Bedrooms 4
Full Baths 4
Half Baths 1
Year Built 1998
Annual Tax Amount $8,665
Tax Year 2020
Lot Size 1.610 Acres
Acres 1.61
Property Description
NEW PRICE! Spider Lake-Full log custom home on spectacular Spider Lake! Designed to capture lake views from all rooms, the 4 bedroom, 4.5 bath home provides southwesterly exposure over protected West Bay. The large, private lot has 202 feet of shoreline and 1.61 acres. All essentials are on the main level including a large private master suite and laundry room. Other main level rooms include a large living room, cozy kitchen/dining area with 2-sided fireplace, office, and 2 porches which are perfect for afternoon naps, reading, or game rooms. Extra touches include a bright loft area, hobby room, office on main level, open loft area, floating year round dock, 3+ car heated/insulated garage, and lake tram. New shingles 2017. Hobby room, office, or loft could be 4th BR. The cabin was designed by a Wyoming Architect with standing lodgepole pine/recycled douglas fir beams from Montana. Spider Lake is a clear water, charming chain of 5 interconnected lakes. See the video for more!
Location
State WI
County Sawyer
Zoning Residential-Single,Shoreline
Lake Name Spider Lake
Rooms
Family Room Lower
Basement Finished, Full, Walk Out/Outer Door
Kitchen Main
Interior
Interior Features Central Vacuum, Wood Floors, Wood trim, Florida/Sun Room, Tile Floors, Cathedral/vaulted ceiling, Circuit Breakers
Heating Lp Gas
Cooling Central Air, Forced Air
Equipment Dishwasher, Dryer, Microwave, Range, Refrigerator, Washer
Exterior
Exterior Feature Log
Parking Features Attached
Garage Spaces 3.0
Waterfront Description Dock/Pier
Building
Sewer Well, Drainfield
New Construction N
Schools
School District Hayward Community
Others
Acceptable Financing Other
Listing Terms Other
Read Less
Want to know what your home might be worth? Contact us for a FREE valuation!

Our team is ready to help you sell your home for the highest possible price ASAP
Copyright 2025 WIREX - All Rights Reserved





