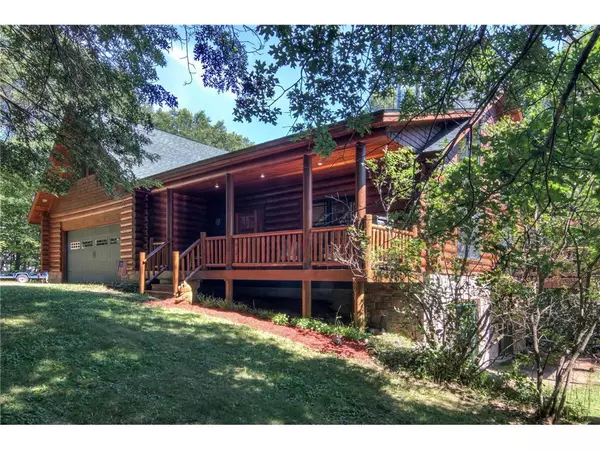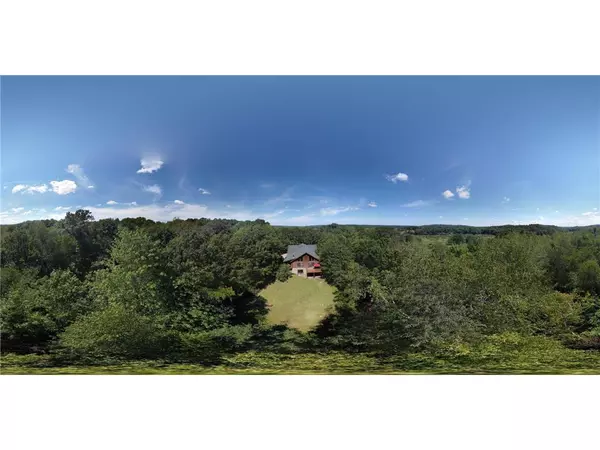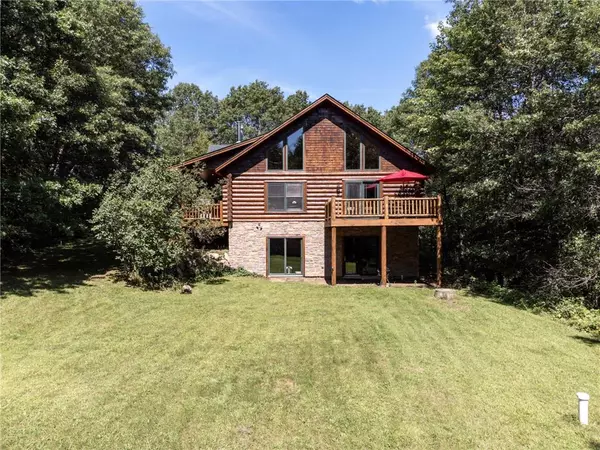Bought with Katherine L House
$455,000
$449,900
1.1%For more information regarding the value of a property, please contact us for a free consultation.
2151 84th Avenue Osceola, WI 54020
3 Beds
3 Baths
2,350 SqFt
Key Details
Sold Price $455,000
Property Type Single Family Home
Sub Type Log Home
Listing Status Sold
Purchase Type For Sale
Square Footage 2,350 sqft
Price per Sqft $193
Municipality OSCEOLA
Subdivision Lotus Lake Estates
MLS Listing ID 6252082
Sold Date 10/11/22
Style Log Home
Bedrooms 3
Full Baths 2
Half Baths 1
Condo Fees $4/mo
Year Built 2004
Annual Tax Amount $3,605
Tax Year 2021
Lot Size 3.320 Acres
Acres 3.32
Property Description
WELCOME TO PARADISE! Enjoy the best of both worlds with a beautiful log home tucked away on a private 3.32 acre wooded lot. Take in the north woods feel just minutes from town in a quiet country neighborhood. Great location near lakes, trails, skiing, golf & wineries. Spacious open design 3BR/3BA including a large main floor master with a huge walk-in closet & full bath. Plenty of space to expand in the walk-out lower level. New roof, freshly stained 10"Western Red Cedar exterior logs & refinished Australian Cypress hardwood floors. Awesome white pine tongue & groove interior finishes. Relaxing front porch & deck offer the perfect place to unwind & enjoy peaceful views of nature. So much to offer in this well maintained property. Step inside and you'll want to make this your new home!
Location
State WI
County Polk
Zoning Residential-Single
Rooms
Basement Block, Daylight Window, Full Size Windows, Full, Unfinished, Walk Out/Outer Door
Kitchen Main
Interior
Interior Features Central Vacuum, Water Softener, Ceiling Fan(s), Wood Floors, Walk-in closet(s), Wood trim, Tile Floors, Cathedral/vaulted ceiling, Circuit Breakers
Heating Natural Gas
Cooling Central Air, Air Exchange System, Forced Air
Equipment Dishwasher, Disposal, Dryer, Microwave, Range, Refrigerator, Washer
Exterior
Exterior Feature Cedar, Log, Block
Parking Features Attached
Garage Spaces 2.0
Roof Type Other,Shingle
Building
Lot Description Shade Trees, Raw Land
Sewer Drainfield
Architectural Style Log Home
New Construction N
Schools
School District Osceola
Others
Acceptable Financing Assumable, Other
Listing Terms Assumable, Other
Read Less
Want to know what your home might be worth? Contact us for a FREE valuation!

Our team is ready to help you sell your home for the highest possible price ASAP
Copyright 2024 WIREX - All Rights Reserved






