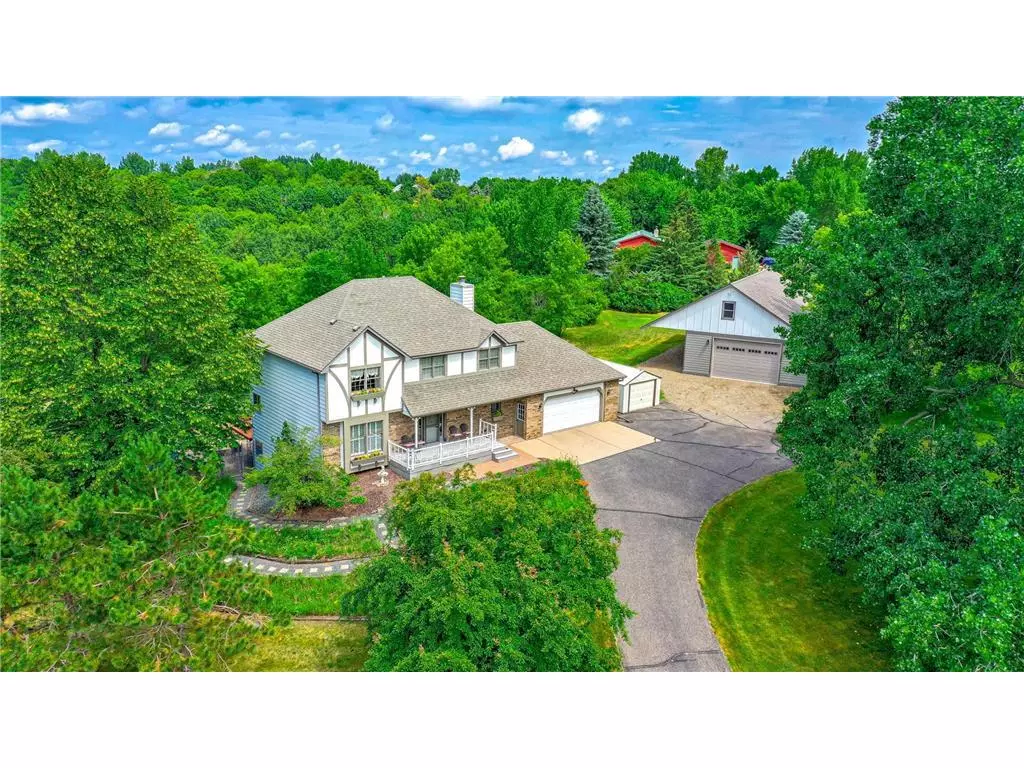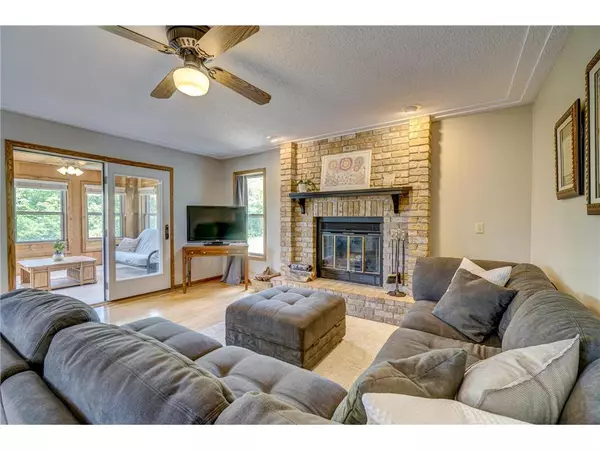Bought with Lisa A Ferguson
$555,000
$499,900
11.0%For more information regarding the value of a property, please contact us for a free consultation.
826 Bradley Dr Hudson, WI 54016
4 Beds
4 Baths
3,340 SqFt
Key Details
Sold Price $555,000
Property Type Single Family Home
Listing Status Sold
Purchase Type For Sale
Square Footage 3,340 sqft
Price per Sqft $166
Municipality HUDSON
Subdivision Fox Vly
MLS Listing ID 6012811
Sold Date 08/19/21
Bedrooms 4
Full Baths 2
Half Baths 1
Year Built 1985
Annual Tax Amount $5,541
Tax Year 2020
Lot Size 3.920 Acres
Acres 3.92
Property Description
Private setting with quick access to I-94, downtown Hudson, and Willow River State Park. Plenty of charm inside and out from the custom wainscoting in the den to the Tudor style exterior. This 2 story features beautiful hardwood floors, a woodburning fireplace with stone surround, a sun room with coffered ceilings and a massive kitchen with plenty of storage. All bedrooms on one level including Owner?s suite with a private bathroom. Lower level is finished with a walkout, family room, rec room and a wet bar. Bonus sauna! Shed outside is a 30x50 with 10? overhang and 10? overhead door with a partially finished bonus room above. Come finish garage space as you please and build some instant equity.
Location
State WI
County Saint Croix
Zoning Residential-Single
Rooms
Family Room Lower
Basement Block, Finished, Full, Walk Out/Outer Door
Kitchen Main
Interior
Interior Features Water Softener, Ceiling Fan(s), Wood Floors, Wood trim, Florida/Sun Room, Tile Floors, Wet Bar
Heating Natural Gas
Cooling Central Air, Forced Air
Equipment Dishwasher, Disposal, Dryer, Microwave, Range, Refrigerator, Trash Compactor, Washer
Exterior
Exterior Feature Aluminum/Steel
Parking Features Attached, Detached, Opener Included, Heated, Insulated Garage
Garage Spaces 6.0
Utilities Available Cable
Roof Type Shingle
Building
Lot Description Fence, Shade Trees
New Construction N
Schools
School District Hudson
Others
Acceptable Financing Assumable, Other
Listing Terms Assumable, Other
Read Less
Want to know what your home might be worth? Contact us for a FREE valuation!

Our team is ready to help you sell your home for the highest possible price ASAP
Copyright 2024 WIREX - All Rights Reserved






