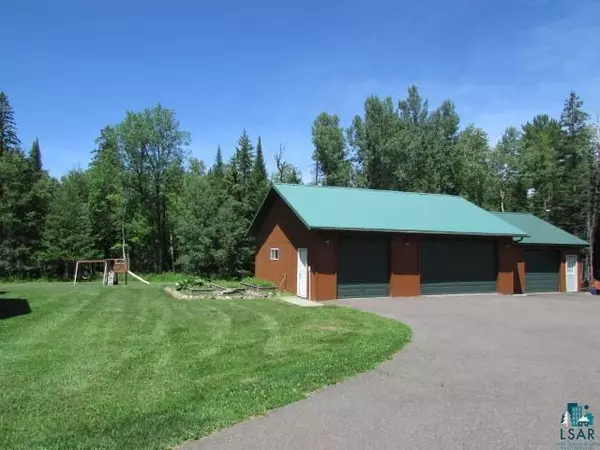Bought with Maria Letsos
$615,000
$699,900
12.1%For more information regarding the value of a property, please contact us for a free consultation.
6529 S Meierotto Rd Foxboro, WI 54836
4 Beds
3 Baths
5,129 SqFt
Key Details
Sold Price $615,000
Property Type Single Family Home
Sub Type Other
Listing Status Sold
Purchase Type For Sale
Square Footage 5,129 sqft
Price per Sqft $119
Municipality FOXBORO
MLS Listing ID 6098257
Sold Date 12/01/21
Style Other
Bedrooms 4
Full Baths 2
Half Baths 1
Year Built 2008
Annual Tax Amount $5,894
Tax Year 2020
Lot Size 40.000 Acres
Acres 40.0
Property Description
Spectacular privacy and a stunning home! The property includes 40 wooded acres on a dead end road and the home offers 5125 sq. ft. of living space. Rock Creek runs the entire property South to North, with native Brook Trout and you are walking distance to Pattison State Park. A 20 minute commute to Duluth/Superior, excellent hunting with several wall hanger bucks taken off of property and trails through out property with 2 enclosed tower deer stands. A 2 car attached finished/heated garage, a 4 car detached garage with an insulated and heated workshop and a long private driveway to the home from the road. Hand hewn log siding with full log corners and hand hewn log window trim, red cedar decks with 4? overhangs (cedar T&G on dormer and front gable overhangs). A covered BBQ porch with cedar T&G ceiling, stamped concrete sidewalks and patio, and a couple of apple trees in the back yard. Custom cedar log railings, Anderson windows, hickory hardwood floors throughout, tile kitchen, baths, and foyer, vaulted great room T&G pine, custom log stairway and railings, custom knotty hickory kitchen cabinets, Granite countertops, backsplash, and bar, stainless steel appliances, Bosch dishwasher 2018, double wall oven, walk-in pantry, and 2 French doors to the back cedar deck. Floor to ceiling stone fireplace (gas), 9? interior walls on all floors. The home features a large foyer entry, main level bedroom and 1/2 bath, and a den/media room just off the living room. On the second level, a large master bedroom with a huge walk-in closet, French door to the balcony and master bath featuring a jetted tub and tiled walk-in shower. Large 2nd floor office, additional bedroom, large play room, custom hickory bath vanities/linen closet, new Kohler toilets in all bathrooms June 2021 and a new Kohler kitchen faucet June 2021, and finished basement (July 2021) except the flooring in the family room and media room. Seamless gutters on house and garages, Timberline asphalt shingles, 10? Insulated Concrete Form (ICF) basement, water softener (owned), Lennox High-efficiency forced air furnace, Lennox Central Air, Venmar Air Exchanger System, 80 gal power vented hot water heater, private well 220? deep, 2500 gal holding tank, and new exterior paint June 2021.
Location
State WI
County Douglas
Rooms
Family Room Upper
Kitchen Main
Exterior
Parking Features 4 Car
Garage Spaces 6.0
Waterfront Description None
Building
Lot Description High, Rolling/Hilly
Architectural Style Other
New Construction N
Schools
School District Superior
Read Less
Want to know what your home might be worth? Contact us for a FREE valuation!

Our team is ready to help you sell your home for the highest possible price ASAP
Copyright 2024 WIREX - All Rights Reserved






