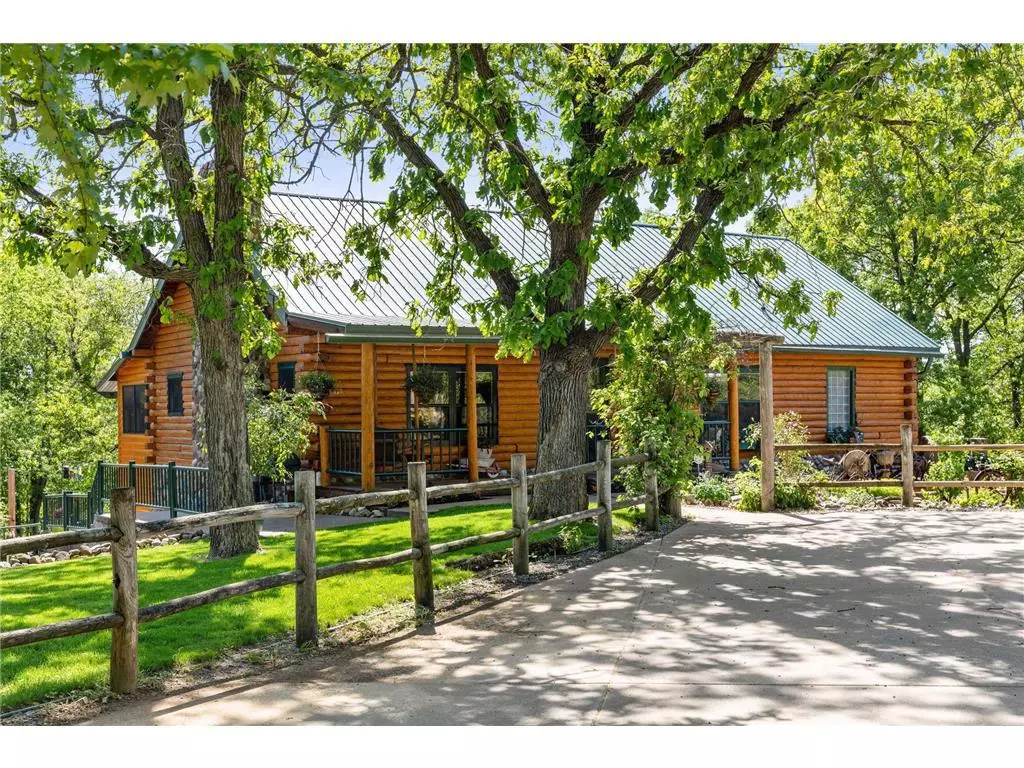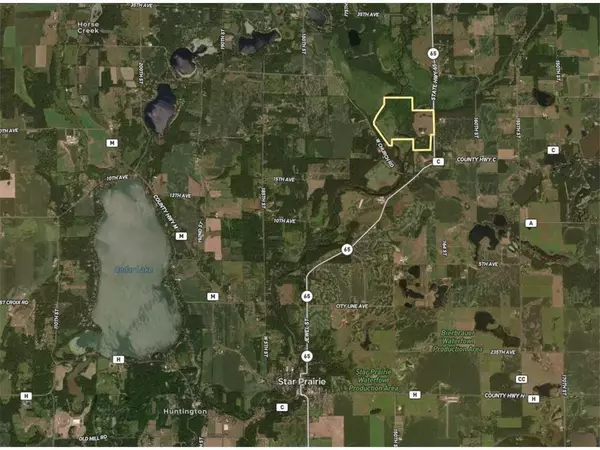Bought with Christopher B Polfus
$1,500,000
$1,549,900
3.2%For more information regarding the value of a property, please contact us for a free consultation.
215 Highway 65 Star Prairie, WI 54026
3 Beds
3 Baths
3,500 SqFt
Key Details
Sold Price $1,500,000
Property Type Single Family Home
Listing Status Sold
Purchase Type For Sale
Square Footage 3,500 sqft
Price per Sqft $428
Municipality ALDEN
MLS Listing ID 5729295
Sold Date 07/23/21
Bedrooms 3
Full Baths 1
Half Baths 1
Year Built 1988
Annual Tax Amount $4,265
Tax Year 2019
Lot Size 200.000 Acres
Acres 200.0
Property Description
The custom log home is 3,400 sq. ft. with an open kitchen has granite countertops and stainless appliances. The 4 season sunroom overlooks the backyard and Apple River. The sauna and the hot tub that?s on the covered deck. The living room has a beautiful high ceiling and stone wood-fired fireplace and the hickory hardwood floors compliment it nicely. The 4 season sunroom overlooks the backyard and Apple River. The fully finished treehouse that overlooks the pond. Fantastic deer hunting throughout the property with a diverse woods and habitat. The pole building is a spacious cold storage area for large equipment and feed, also an area for horse or cattle stalls. The shop is heated and has a tall ceiling with a vehicle lift included, wash bay is long enough for a pickup truck and trailer and has a full-length drain. The Outdoor furnace and wood storage is in one corner of the shed. Call today for a Private showing of this beautiful property.
Location
State WI
County Polk
Zoning Agriculture,Residential-Single
Lake Name Apple River
Rooms
Family Room Lower
Basement Walk Out/Outer Door
Kitchen Main
Interior
Interior Features Cathedral/vaulted ceiling, Wood Floors, Hot Tub, Walk-in closet(s), Sauna, Florida/Sun Room, Tile Floors
Heating Lp Gas, Wood
Cooling Central Air, Forced Air, In-floor
Equipment Dishwasher, Dryer, Microwave, Refrigerator, Oven, Washer
Exterior
Exterior Feature Log, Block
Parking Features Detached
Garage Spaces 3.0
Waterfront Description River,Dock/Pier
Building
Lot Description Fence, Rolling, Shade Trees
Sewer Well, Drainfield
New Construction N
Schools
School District Amery
Others
Acceptable Financing Other
Listing Terms Other
Read Less
Want to know what your home might be worth? Contact us for a FREE valuation!

Our team is ready to help you sell your home for the highest possible price ASAP
Copyright 2024 WIREX - All Rights Reserved






