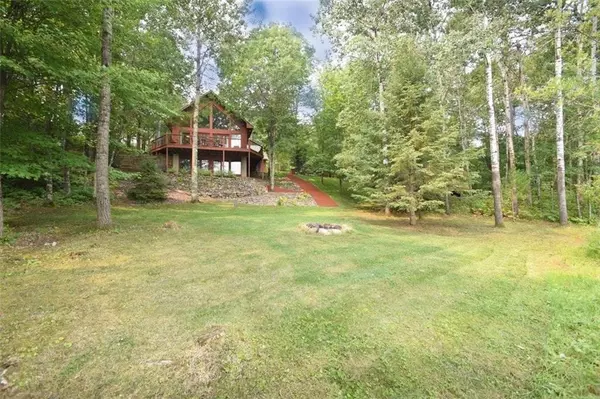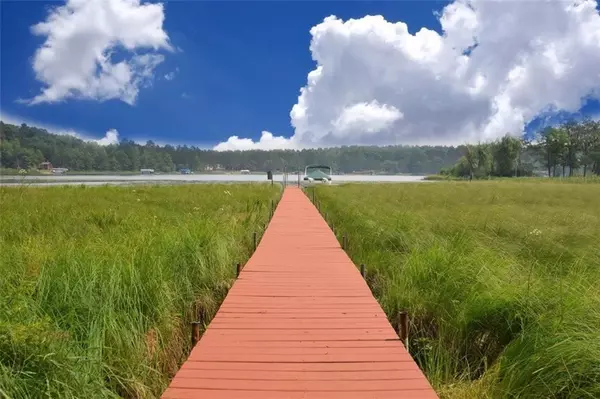Bought with Jeremy Mavis
$415,000
$385,000
7.8%For more information regarding the value of a property, please contact us for a free consultation.
9126 Hunting Lodge Road Spooner, WI 54801
4 Beds
3 Baths
2,024 SqFt
Key Details
Sold Price $415,000
Property Type Single Family Home
Sub Type Chalet
Listing Status Sold
Purchase Type For Sale
Square Footage 2,024 sqft
Price per Sqft $205
Municipality SPOONER
MLS Listing ID 1556582
Sold Date 09/08/21
Style Chalet
Bedrooms 4
Full Baths 2
Half Baths 1
Year Built 1998
Annual Tax Amount $2,967
Tax Year 2020
Lot Size 3.780 Acres
Acres 3.78
Property Description
Stunning log sided 4 BR, 3 BA chalet impeccably cared for w/gorgeous interior and 1 level living! Soaring pine ceilings, open concept, oak floors, pine cabinets, updated lighting, wall of glass overlooking lake. Master suite w/updated LVT flooring, white washed vanity, claw foot tub for soaking & tiled walk-in shower. Open loft for extra sleeping & LL recently finished w/LVT flooring, French door to the patio, great lake views, and 2 addt'l. BR's and bath. Many recent updates w/new drilled well, 6 panel doors, trim, repainted interior, new plumbing throughout home, new water heater & new electrical in bsmt. One of a kind setting w/3.78 acres & 500' of frontage. Immense privacy, wildlife, fantastic lake views from lakeside deck, great lake access w/golf cart path to crystal clear Island Lake at 276 acres and 44' deep. Great swimming, boating and fishing. 2 car det. gar. insulated & heated w/unfinished bunk space above. Be prepared to be swept away by this majestic property!
Location
State WI
County Washburn
Zoning Residential,Shoreline
Lake Name Island
Rooms
Family Room Lower
Basement Full, Walk Out/Outer Door, Poured Concrete
Kitchen Main
Interior
Interior Features Ceiling Fan(s), Some window coverings, Circuit Breakers
Heating Lp Gas
Cooling Central Air, Forced Air
Equipment Dishwasher, Dryer, Microwave, Range/Oven, Refrigerator, Washer
Exterior
Exterior Feature Log
Parking Features 2 Car, Detached
Garage Spaces 2.0
Waterfront Description Over 300 feet,Bottom-Muck,Dock/Pier,Lake,Waterfrontage on Lot
Building
Sewer Private Septic System, Well
Architectural Style Chalet
New Construction N
Schools
School District Spooner
Read Less
Want to know what your home might be worth? Contact us for a FREE valuation!

Our team is ready to help you sell your home for the highest possible price ASAP
Copyright 2025 WIREX - All Rights Reserved





