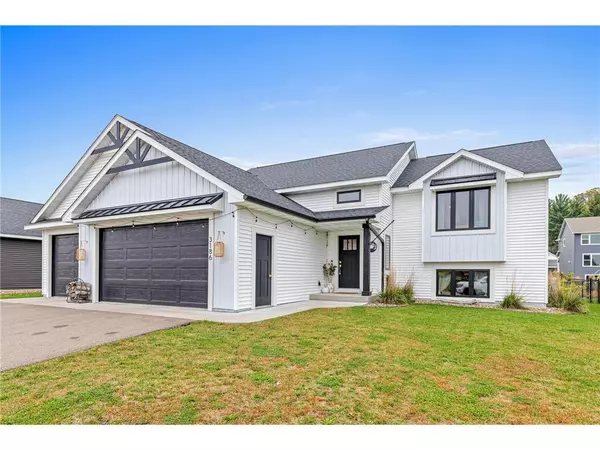3186 Kingston Street River Falls, WI 54022

UPDATED:
Key Details
Property Type Multi-Family
Sub Type Split entry
Listing Status Active
Purchase Type For Sale
Square Footage 2,085 sqft
Price per Sqft $239
Municipality RIVER FALLS
MLS Listing ID 6803865
Style Split entry
Bedrooms 4
Full Baths 2
Three Quarter Bath 1
Year Built 2020
Annual Tax Amount $5,972
Tax Year 2025
Lot Size 0.251 Acres
Acres 0.251
Property Sub-Type Split entry
Property Description
Location
State WI
County Saint Croix
Zoning Residential-Single
Rooms
Family Room Lower
Basement Daylight Window, Finished, Full
Kitchen Eat-In Kitchen, Kitchen Island Main
Interior
Interior Features Ceiling Fan(s), Wood Floors, Walk-in closet(s), Wood trim, Tile Floors, Cathedral/vaulted ceiling
Heating Natural Gas
Cooling Central Air, Forced Air
Equipment Dishwasher, Dryer, Microwave, Range, Refrigerator, Washer
Exterior
Exterior Feature Brick/Stone, Vinyl
Parking Features Attached, Opener Included, Heated, Insulated Garage
Garage Spaces 3.0
Utilities Available Cable
Roof Type Other,Shingle
Building
Lot Description Fence, Irregular, Some Trees
Dwelling Type Single Family/Detached
Sewer Municipal Water, Municipal Sewer
Architectural Style Split entry
New Construction N
Schools
School District River Falls
Others
Acceptable Financing Assumable, Other
Listing Terms Assumable, Other




