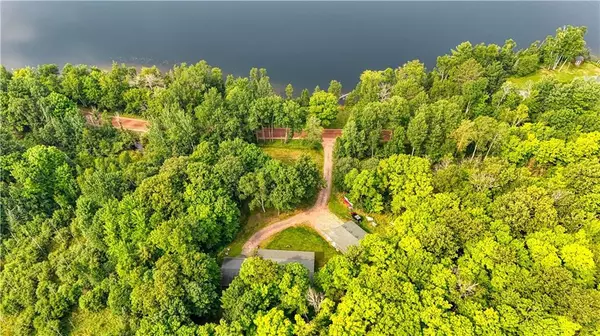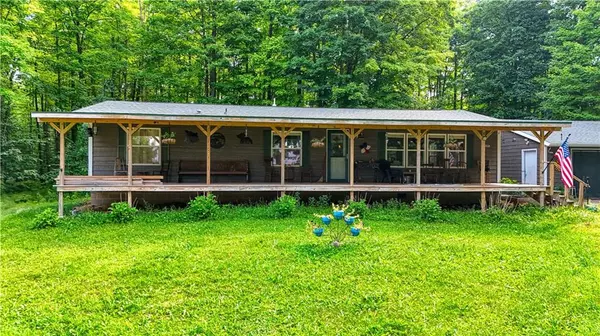48400 Old Grade Road Cable, WI 54821

UPDATED:
Key Details
Property Type Single Family Home
Sub Type Manufactured w/ Land
Listing Status Active
Purchase Type For Sale
Square Footage 1,456 sqft
Price per Sqft $274
Municipality GRAND VIEW
MLS Listing ID 1594224
Style Manufactured w/ Land
Bedrooms 3
Full Baths 2
Year Built 1996
Annual Tax Amount $2,279
Tax Year 2024
Lot Size 8.000 Acres
Acres 8.0
Property Sub-Type Manufactured w/ Land
Property Description
Location
State WI
County Bayfield
Zoning Residential,Shoreline
Lake Name Atkins
Rooms
Basement Crawl Space, None / Slab, Poured Concrete
Kitchen Main
Interior
Interior Features Ceiling Fan(s), Some window coverings, Circuit Breakers
Heating Lp Gas
Cooling Central Air, Forced Air
Inclusions Included:Ceiling Fans, Included:Dishwasher, Included:Dock, Included:Dryer, Included:Oven/Range, Included:Range Hood, Included:Refrigerator, Included:Window Coverings
Equipment Dishwasher, Dryer, Range/Oven, Range hood, Refrigerator
Exterior
Parking Features 4 Car, Detached
Garage Spaces 4.0
Waterfront Description Over 300 feet,Bottom-Sand,Dock/Pier,Lake,Waterfrontage on Lot
Building
Dwelling Type 1 Story,4-Season
Sewer Private Septic System, Well
Architectural Style Manufactured w/ Land
New Construction N
Schools
School District Drummond
Others
Virtual Tour https://www.zillow.com/view-imx/7ae7c37c-21cf-427d-90ba-81a85507313c?setAttribution=mls&wl=true&initialViewType=pano&utm_source=dashboard




