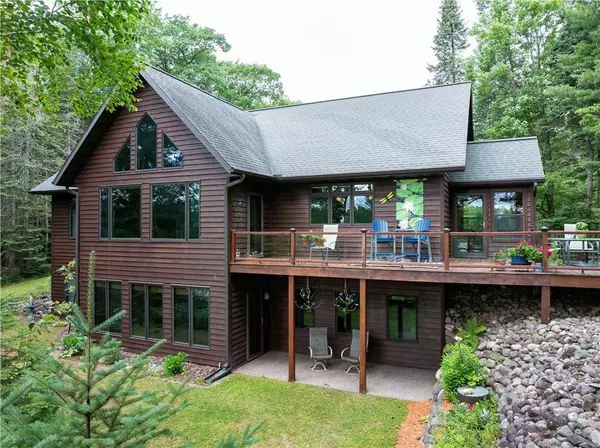20145 W Crystal Drive Cable, WI 54821
UPDATED:
Key Details
Property Type Single Family Home
Listing Status Contingent
Purchase Type For Sale
Square Footage 3,398 sqft
Price per Sqft $261
Municipality GRAND VIEW
MLS Listing ID 1593650
Bedrooms 3
Full Baths 2
Half Baths 1
HOA Fees $10/ann
Year Built 2000
Annual Tax Amount $4,542
Tax Year 2025
Lot Size 0.930 Acres
Acres 0.93
Property Description
Location
State WI
County Bayfield
Zoning Residential,Shoreline
Lake Name Crystal
Rooms
Family Room Lower
Basement Finished, Walk Out/Outer Door, Poured Concrete
Kitchen Main
Interior
Interior Features Water purifier, Circuit Breakers
Heating Lp Gas
Cooling Central Air, In-floor
Inclusions Included:Dishwasher, Included:Dock, Included:Dryer, Included:Microwave, Included:Oven/Range, Included:Refrigerator, Included:Washer, Included:Water Conditioner
Equipment Dishwasher, Dryer, Microwave, Range/Oven, Refrigerator, Washer
Exterior
Exterior Feature Cedar
Parking Features 2 Car, Attached
Garage Spaces 2.0
Waterfront Description 101-199 feet,Bottom-Sand,Shore-Vegetation,Dock/Pier,Lake,Waterfrontage on Lot
Building
Dwelling Type 1 Story,4-Season
Sewer Private Septic System, Well
New Construction N
Schools
School District Drummond
Others
Virtual Tour https://tours.cfwebservicesllc.com/idx/286672



