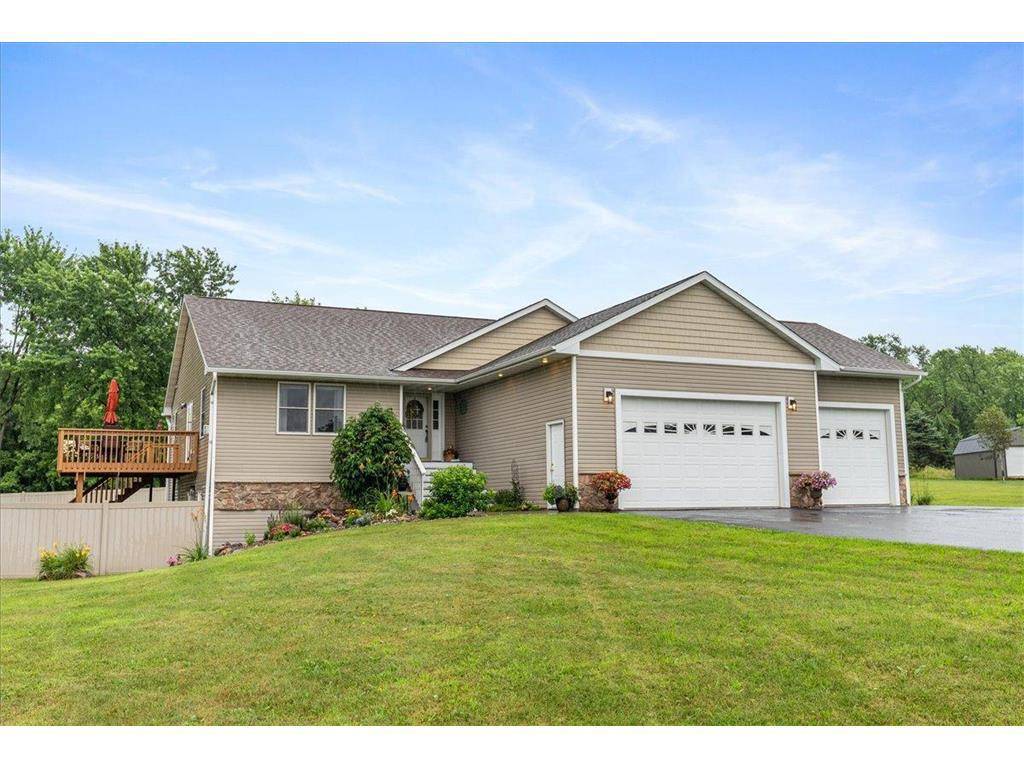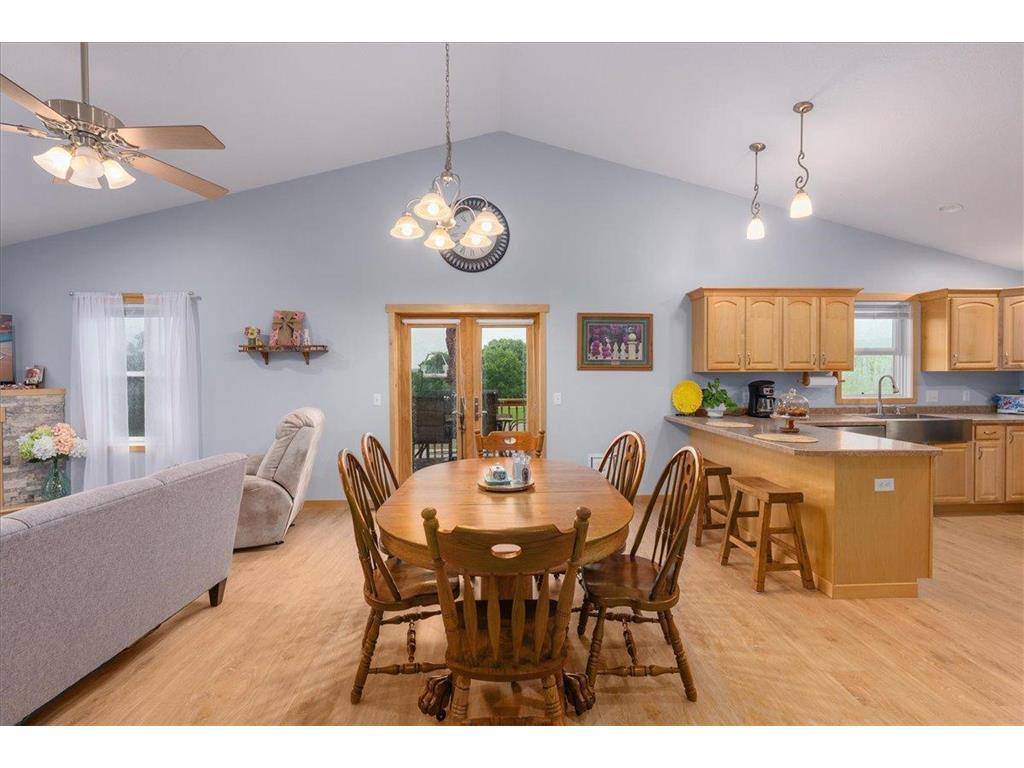1021 167th Street Hammond, WI 54015
UPDATED:
Key Details
Property Type Single Family Home
Listing Status Active
Purchase Type For Sale
Square Footage 2,908 sqft
Price per Sqft $199
Municipality HAMMOND
Subdivision Cornerstone Rdg
MLS Listing ID 6753863
Bedrooms 5
Full Baths 2
Three Quarter Bath 1
Year Built 2009
Annual Tax Amount $5,259
Tax Year 2025
Lot Size 2.360 Acres
Acres 2.36
Property Description
Location
State WI
County Saint Croix
Zoning Residential-Single
Rooms
Family Room Lower
Basement Daylight Window, Full Size Windows, Finished, Full, Poured Concrete, Walk Out/Outer Door
Kitchen Dinette, Eat-In Kitchen Main
Interior
Interior Features Ceiling Fan(s), Wood Floors, Cathedral/vaulted ceiling, Walk-in closet(s), Circuit Breakers
Heating Natural Gas
Cooling Central Air, Forced Air
Equipment Dishwasher, Dryer, Microwave, Range, Refrigerator, Washer
Exterior
Exterior Feature Brick/Stone, Vinyl
Garage Spaces 3.0
Roof Type Other,Shingle
Building
Lot Description Fence
Dwelling Type Single Family/Detached,1 Story
Sewer Well
New Construction N
Schools
School District Saint Croix Central
Others
Acceptable Financing Other
Listing Terms Other



