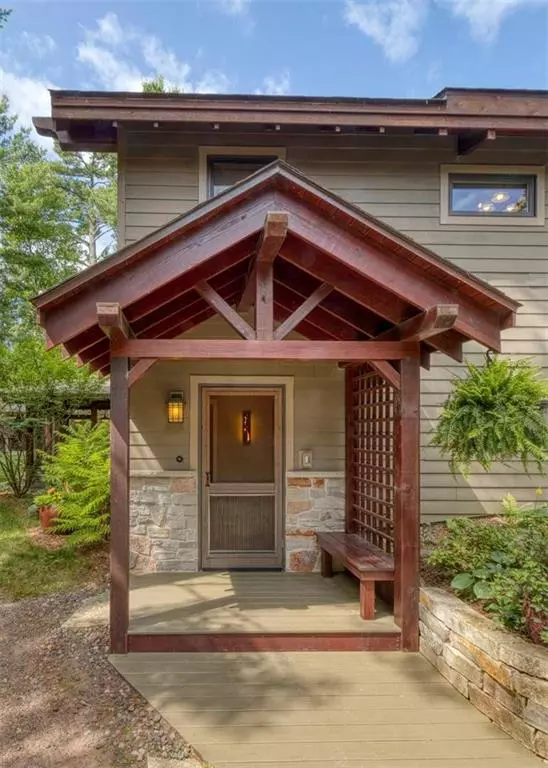14561W Point Drive Hayward, WI 54843

UPDATED:
Key Details
Property Type Single Family Home
Listing Status Contingent
Purchase Type For Sale
Square Footage 4,269 sqft
Price per Sqft $198
Municipality BASS LAKE
MLS Listing ID 1593287
Bedrooms 4
Full Baths 2
Half Baths 2
Year Built 1976
Annual Tax Amount $5,048
Tax Year 2024
Lot Size 2.690 Acres
Acres 2.69
Property Description
Location
State WI
County Sawyer
Zoning Recreational,Residential,Shoreline
Lake Name Spring
Rooms
Family Room Lower
Basement Finished, Partial, Walk Out/Outer Door, Block, Poured Concrete
Kitchen Main
Interior
Interior Features Water Softener, Some window coverings, Circuit Breakers, High Speed Internet
Heating Lp Gas, Wood
Cooling None, Baseboard, Hot Water, In-floor
Inclusions Included:Dishwasher, Included:Dock, Included:Dryer, Included:Freezer, Included:Garage Opener, Included:Microwave, Included:Oven/Range, Included:Refrigerator, Included:Washer, Included:Water Softener, Included:Window Coverings
Equipment Dishwasher, Dryer, Freezer, Microwave, Range/Oven, Refrigerator, Washer
Exterior
Exterior Feature Hardboard
Parking Features 2 Car, Detached, Opener Included
Garage Spaces 2.0
Waterfront Description Over 300 feet,Bottom-Sand,Shore-Vegetation,Dock/Pier,Lake,Waterfrontage on Lot
Building
Dwelling Type Bi-Level,4-Season
Sewer Private Septic System, Well
New Construction N
Schools
School District Hayward
Others
Virtual Tour https://www.zillow.com/view-imx/e9cd6e57-b828-43d3-af2d-e7d2c3d28e6d?setAttribution=mls&wl=true&initialViewType=pano&utm_source=dashboard




