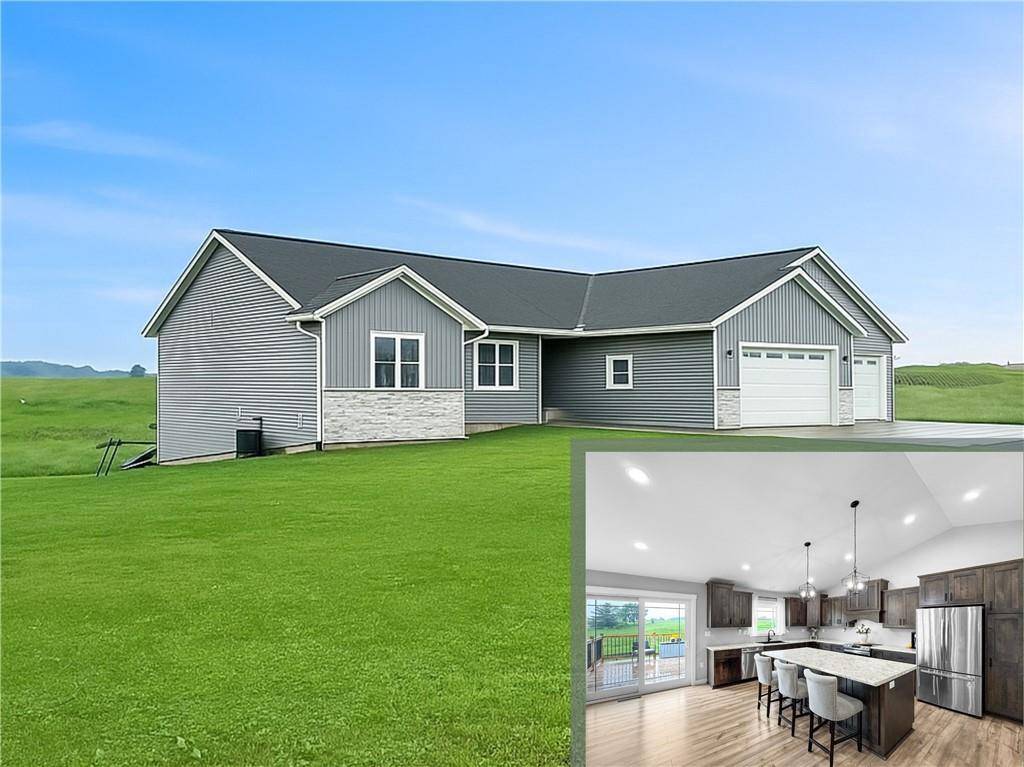33987 County Highway Mm Stanley, WI 54768
OPEN HOUSE
Sat Jul 26, 12:00pm - 2:00pm
UPDATED:
Key Details
Property Type Single Family Home
Listing Status Active
Purchase Type For Sale
Square Footage 3,110 sqft
Price per Sqft $192
Municipality EDSON
MLS Listing ID 1592699
Bedrooms 5
Full Baths 3
Year Built 2022
Annual Tax Amount $4,036
Tax Year 2024
Lot Size 7.260 Acres
Acres 7.26
Property Description
Location
State WI
County Chippewa
Rooms
Family Room Lower
Basement Finished, Walk Out/Outer Door, Poured Concrete
Kitchen Main
Interior
Interior Features Water purifier, Water Softener, Some window coverings, Circuit Breakers
Heating Lp Gas
Cooling Central Air, Forced Air
Inclusions Included:Dishwasher, Included:Dryer, Included:Garage Opener, Included:Microwave, Included:Oven/Range, Included:Range Hood, Included:Refrigerator, Included:Washer, Included:Water Conditioner, Included:Water Softener, Included:Window Coverings
Equipment Dishwasher, Dryer, Microwave, Range/Oven, Range hood, Refrigerator, Washer
Exterior
Exterior Feature Vinyl
Parking Features 3 Car, Attached, Opener Included
Garage Spaces 3.0
Building
Dwelling Type 1 Story
Sewer Private Septic System, Mound System, Well
New Construction N
Schools
School District Stanley-Boyd



