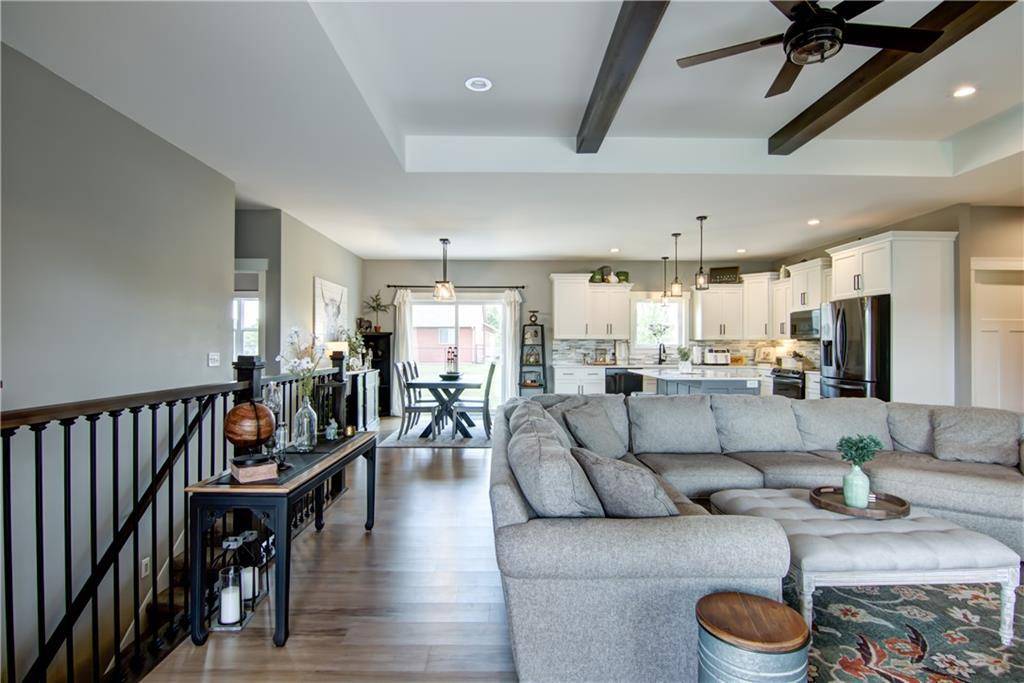1040 Wissota Green Parkway Chippewa Falls, WI 54729
OPEN HOUSE
Sat Jul 19, 11:00am - 12:30pm
UPDATED:
Key Details
Property Type Single Family Home
Listing Status Active
Purchase Type For Sale
Square Footage 3,180 sqft
Price per Sqft $168
Municipality CHIPPEWA FALLS
MLS Listing ID 1592530
Bedrooms 5
Full Baths 3
Year Built 2021
Annual Tax Amount $6,247
Tax Year 2024
Lot Size 0.400 Acres
Acres 0.4
Property Description
Location
State WI
County Chippewa
Zoning Residential
Rooms
Family Room Lower
Basement Full, Finished, Poured Concrete
Kitchen Main
Interior
Interior Features Circuit Breakers
Heating Natural Gas
Cooling Central Air, Forced Air
Inclusions Included:Dishwasher, Included:Microwave, Included:Oven/Range, Included:Refrigerator, Included:Sprinkler System
Equipment Dishwasher, Microwave, Range/Oven, Refrigerator
Exterior
Exterior Feature Stone, Vinyl
Parking Features 3 Car, Attached
Garage Spaces 3.0
Building
Dwelling Type 1 Story
Sewer Municipal Sewer, Municipal Water
New Construction N
Schools
School District Chippewa Falls



