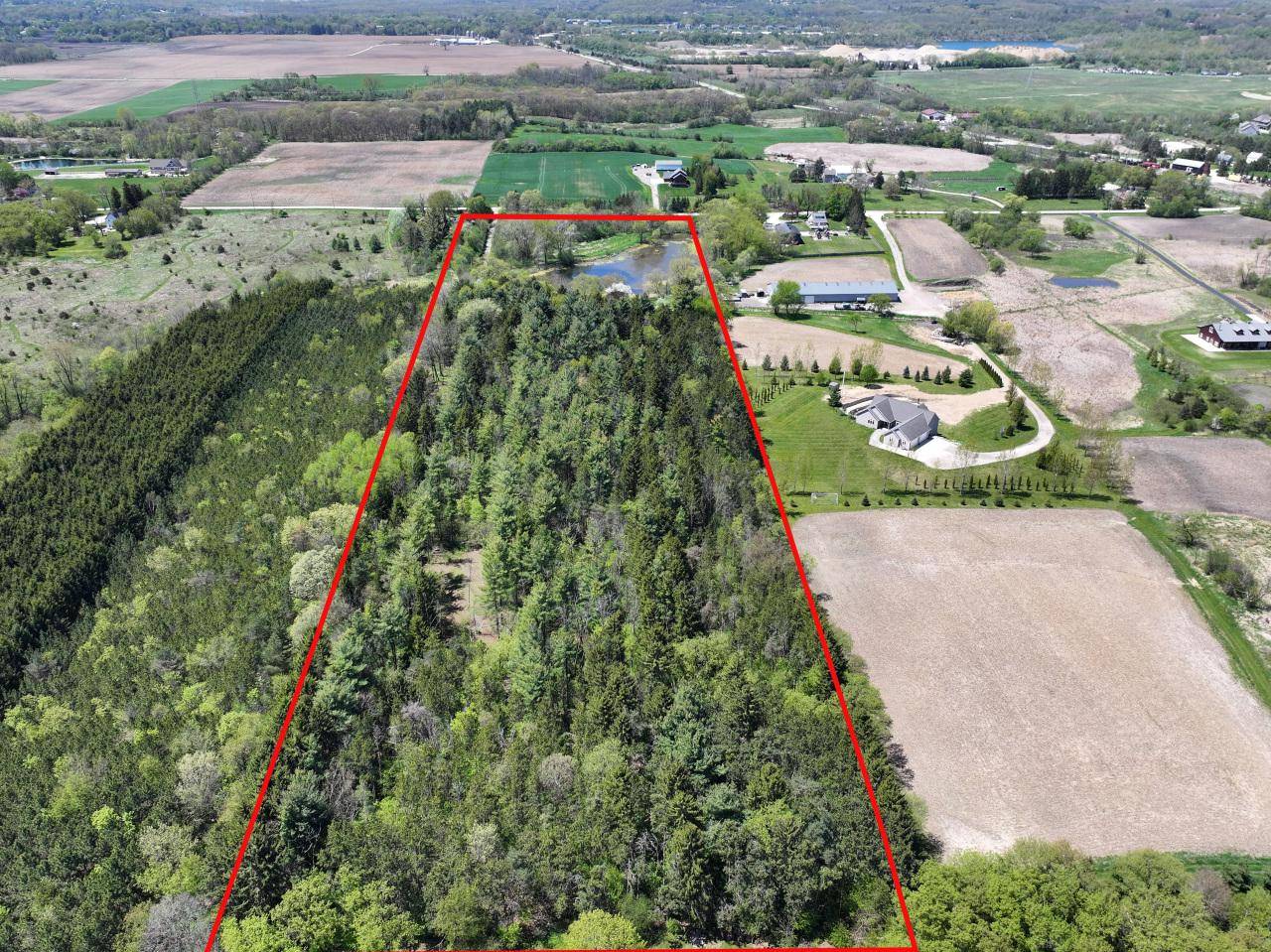W207S8686 Hillendale DRIVE Muskego, WI 53150
UPDATED:
Key Details
Property Type Single Family Home
Sub Type Ranch
Listing Status Pending
Purchase Type For Sale
Square Footage 2,022 sqft
Price per Sqft $541
Municipality MUSKEGO
MLS Listing ID 1918941
Style Ranch
Bedrooms 3
Full Baths 2
Half Baths 1
Year Built 1971
Annual Tax Amount $6,542
Tax Year 2024
Lot Size 14.300 Acres
Acres 14.3
Property Sub-Type Ranch
Property Description
Location
State WI
County Waukesha
Zoning RES
Lake Name Pond
Rooms
Family Room Main
Basement Block, Full, Full Size Windows, Other-See Remarks, Sump Pump
Kitchen Main
Interior
Interior Features Water Softener, Cable/Satellite Available, High Speed Internet, Pantry, Security System, Wood or Sim.Wood Floors
Heating Natural Gas
Cooling Central Air, Forced Air, In-floor, Radiant
Inclusions TV mounts; Smart Security System; Ring; EcoBee smart thermostat; EDO; Playground Set; Curtain Rods; Pool table; Chicken coop; Outdoor Shed.
Equipment Dishwasher, Disposal, Dryer, Microwave, Oven, Range, Refrigerator, Washer
Exterior
Exterior Feature Aluminum Trim, Other, Stone, Brick/Stone, Vinyl, Wood
Parking Features Opener Included, Attached, 2 Car
Garage Spaces 2.75
Waterfront Description Deeded Water Access,Water Access/Rights,Waterfrontage on Lot,Creek,Pier,Pond,View of Water
Building
Lot Description Horse Allowed, Hobby Farm, Wooded
Dwelling Type 1 Story
Sewer Municipal Water, Private Septic System
Architectural Style Ranch
New Construction N
Schools
Elementary Schools Mill Valley
Middle Schools Lake Denoon
High Schools Muskego
School District Muskego-Norway
Others
Virtual Tour https://sewisc.movinghometour.com/1918941



