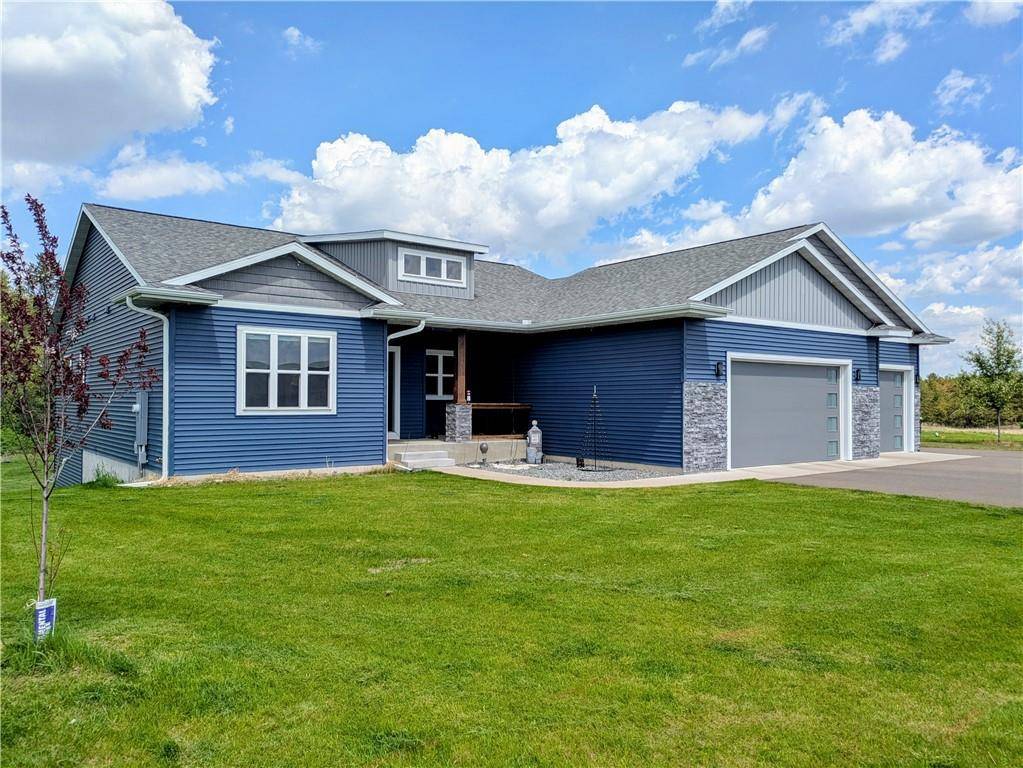20398 64Th Avenue Chippewa Falls, WI 54729
UPDATED:
Key Details
Property Type Single Family Home
Listing Status Pending
Purchase Type For Sale
Square Footage 3,084 sqft
Price per Sqft $162
Municipality LAFAYETTE
MLS Listing ID 1591618
Bedrooms 4
Full Baths 3
Year Built 2022
Annual Tax Amount $3,886
Tax Year 2024
Lot Size 1.140 Acres
Acres 1.14
Property Description
Location
State WI
County Chippewa
Zoning Residential
Rooms
Basement Full, Walk Out/Outer Door, Poured Concrete
Kitchen Main
Interior
Interior Features Ceiling Fan(s), Water purifier, Some window coverings, Circuit Breakers
Heating Natural Gas
Cooling Central Air, Forced Air
Inclusions Included:Ceiling Fans, Included:Dishwasher, Included:Dryer, Included:Garage Opener, Included:Oven/Range, Included:Range Hood, Included:Refrigerator, Included:Washer, Included:Water Conditioner, Included:Window Coverings
Equipment Dishwasher, Dryer, Range/Oven, Range hood, Refrigerator, Washer
Exterior
Exterior Feature Stone, Vinyl
Parking Features 3 Car, Attached, Opener Included
Garage Spaces 3.0
Building
Dwelling Type 1 Story
Sewer Private Septic System, Well
New Construction N
Schools
School District Chippewa Falls



