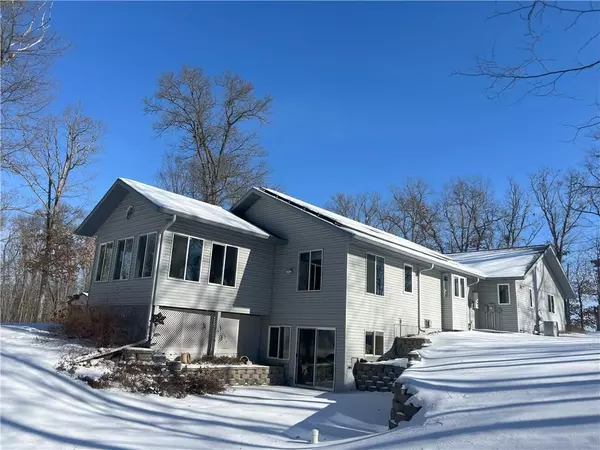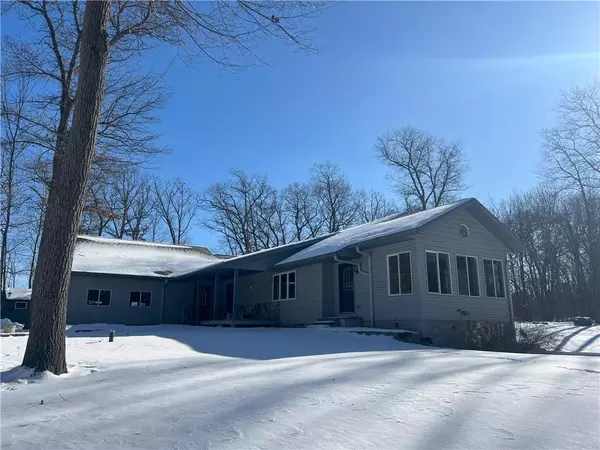N5876 Horizon Lane Spooner, WI 54801
UPDATED:
02/23/2025 01:10 PM
Key Details
Property Type Single Family Home
Listing Status Contingent
Purchase Type For Sale
Square Footage 3,479 sqft
Price per Sqft $143
Municipality SPOONER
MLS Listing ID 1588761
Bedrooms 4
Full Baths 3
Year Built 2003
Annual Tax Amount $5,400
Tax Year 2024
Lot Size 5.030 Acres
Acres 5.03
Property Description
Location
State WI
County Washburn
Zoning Residential
Rooms
Family Room Lower
Basement Full, Finished, Poured Concrete
Kitchen Main
Interior
Interior Features Circuit Breakers
Heating Natural Gas
Cooling Central Air, Forced Air
Inclusions Included:Dishwasher, Included:Dryer, Included:Oven/Range, Included:Refrigerator, Included:Washer
Equipment Dishwasher, Dryer, Range/Oven, Refrigerator, Washer
Exterior
Exterior Feature Vinyl
Parking Features 3 Car, Attached
Garage Spaces 3.0
Building
Dwelling Type 1 Story,4-Season
Sewer Private Septic System
New Construction N
Schools
School District Spooner



