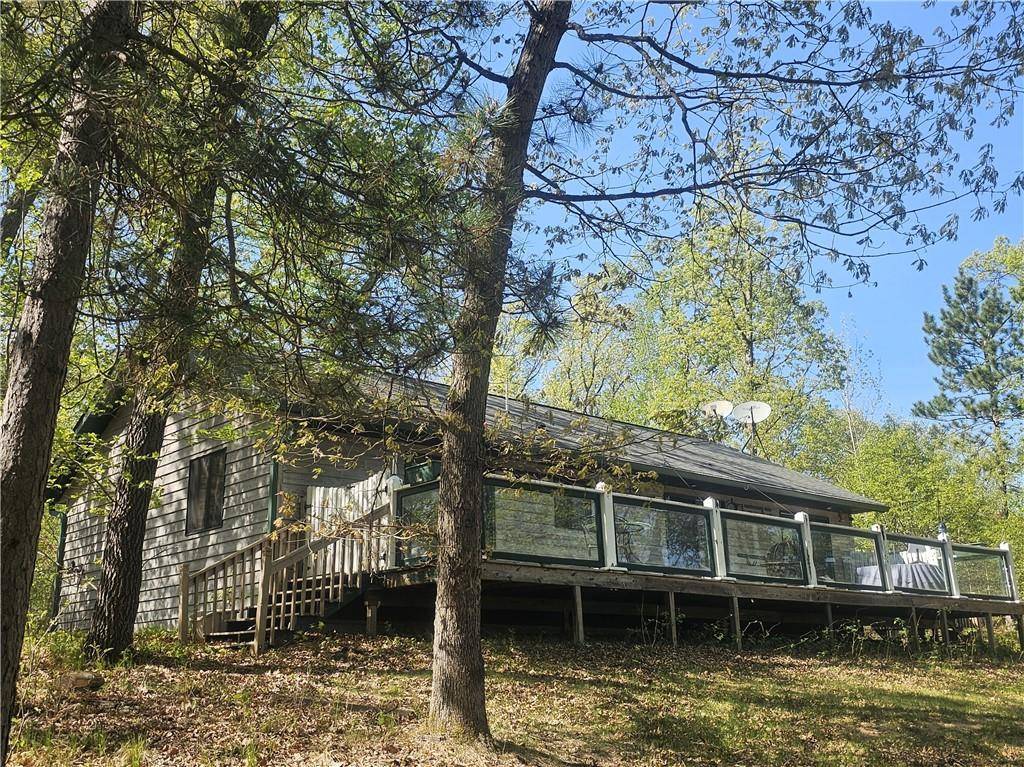4522 Wilderness Way Danbury, WI 54830
UPDATED:
Key Details
Property Type Single Family Home
Listing Status Active
Purchase Type For Sale
Square Footage 1,246 sqft
Price per Sqft $220
Municipality JACKSON
MLS Listing ID 1587808
Bedrooms 2
Full Baths 1
Condo Fees $113/mo
HOA Fees $1,360/ann
Year Built 2004
Annual Tax Amount $1,956
Tax Year 2024
Lot Size 2.500 Acres
Acres 2.5
Property Description
Location
State WI
County Burnett
Zoning Recreational,Residential
Rooms
Basement Crawl Space, Block
Kitchen Main
Interior
Interior Features Ceiling Fan(s), Circuit Breakers
Heating Lp Gas
Cooling Central Air, Forced Air
Inclusions Included:Ceiling Fans, Included:Dryer, Included:Microwave, Included:Refrigerator, Included:Washer
Equipment Dryer, Microwave, Refrigerator, Washer
Exterior
Exterior Feature Cedar
Parking Features 2 Car, Attached
Garage Spaces 2.0
Building
Dwelling Type 1 Story,4-Season
Sewer Private Septic System, Well
New Construction N
Schools
School District Webster
Others
Virtual Tour https://tours.cfwebservicesllc.com/idx/256763



