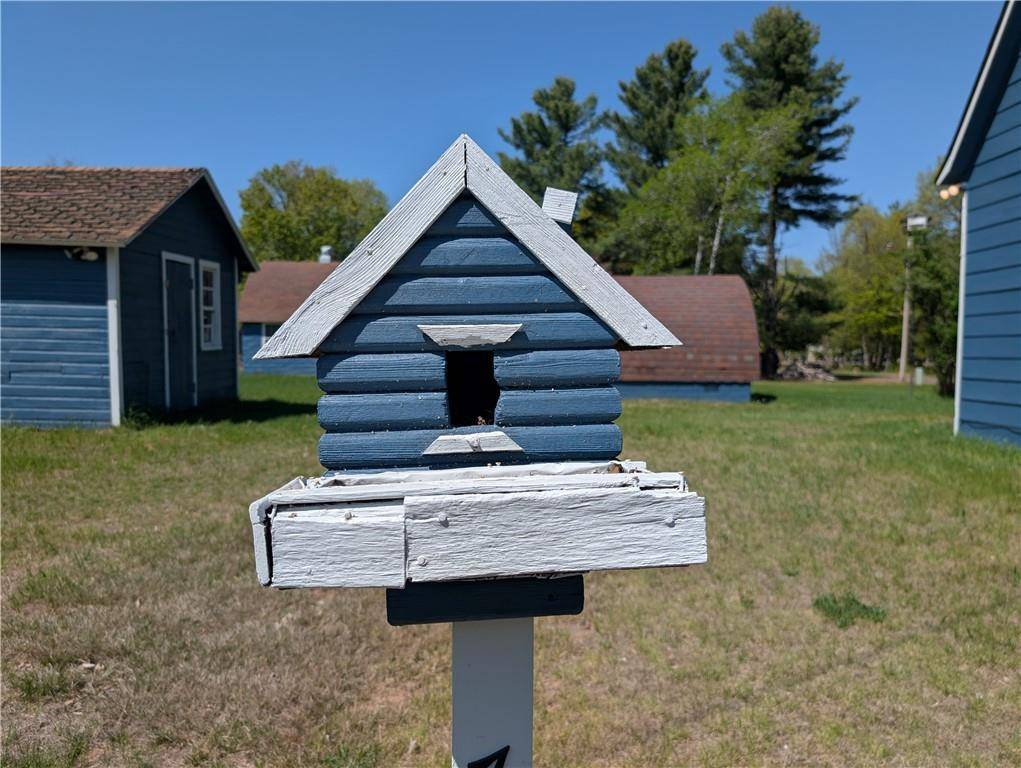7802 Prospect Avenue Danbury, WI 54830
UPDATED:
Key Details
Property Type Single Family Home
Listing Status Active
Purchase Type For Sale
Square Footage 1,094 sqft
Price per Sqft $196
Municipality OAKLAND
MLS Listing ID 1587800
Bedrooms 2
Full Baths 1
Year Built 1940
Annual Tax Amount $470
Tax Year 2024
Lot Size 1.010 Acres
Acres 1.01
Property Description
Location
State WI
County Burnett
Zoning Residential
Rooms
Basement Crawl Space, Partial, Block
Kitchen Main
Interior
Interior Features Some window coverings, Circuit Breakers, High Speed Internet
Heating Natural Gas
Cooling Wall A/C, Wall Furnace
Inclusions Included:Oven/Range, Included:Refrigerator, Included:Window Coverings
Equipment Range/Oven, Refrigerator
Exterior
Exterior Feature Wood
Parking Features 1 Car, Detached
Garage Spaces 1.0
Building
Dwelling Type 1.5 Story
Sewer Private Septic System, Well
New Construction N
Schools
School District Webster



