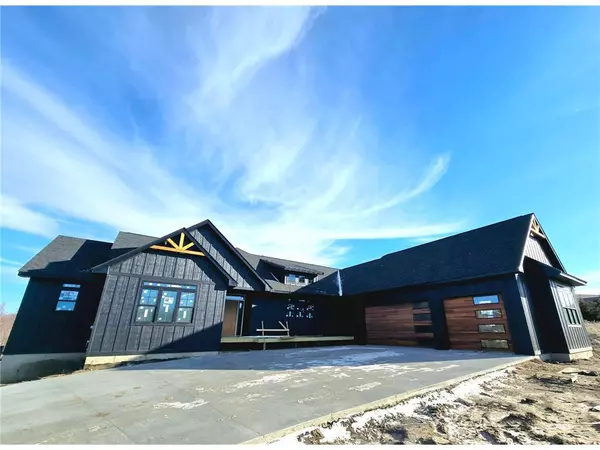395 Moelter Lane Hudson, WI 54016
UPDATED:
12/19/2024 05:56 PM
Key Details
Property Type Single Family Home
Listing Status Contingent
Purchase Type For Sale
Square Footage 2,423 sqft
Price per Sqft $346
Municipality HUDSON
MLS Listing ID 6637868
Bedrooms 3
Full Baths 2
Condo Fees $12/mo
Year Built 2024
Tax Year 2024
Lot Size 1.135 Acres
Acres 1.135
Property Description
Location
State WI
County Saint Croix
Zoning Residential-Single
Rooms
Basement Poured Concrete, Sump Pump, Unfinished, Walk Out/Outer Door
Kitchen Main
Interior
Interior Features Walk-in closet(s), Cathedral/vaulted ceiling, Circuit Breakers
Heating Natural Gas
Cooling Central Air, Forced Air
Equipment Cooktop, Dishwasher, Dryer, Microwave, Refrigerator, Oven, Washer
Exterior
Exterior Feature Vinyl
Parking Features Attached
Garage Spaces 3.0
Roof Type Other,Shingle
Building
Dwelling Type Single Family/Detached,1 Story
Sewer Well
New Construction N
Schools
School District River Falls
Others
Acceptable Financing Other
Listing Terms Other



