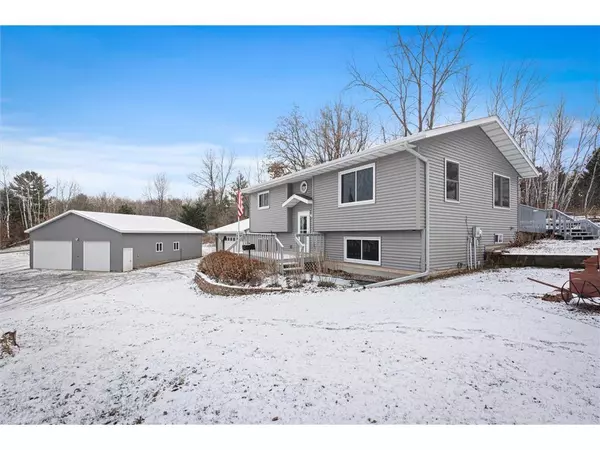147 185th Street Star Prairie, WI 54026

UPDATED:
12/12/2024 05:55 PM
Key Details
Property Type Multi-Family
Sub Type Split entry
Listing Status Active
Purchase Type For Sale
Square Footage 1,418 sqft
Price per Sqft $264
Municipality ALDEN
MLS Listing ID 6637092
Style Split entry
Bedrooms 3
Full Baths 1
Year Built 1990
Annual Tax Amount $3,881
Tax Year 2023
Lot Size 3.140 Acres
Acres 3.14
Property Description
Location
State WI
County Polk
Zoning Residential-Single
Rooms
Family Room Lower
Basement Partially Finished, Walk Out/Outer Door
Kitchen Main
Interior
Interior Features Circuit Breakers
Heating Lp Gas
Cooling Central Air, Forced Air
Equipment Dryer, Range, Refrigerator, Washer
Exterior
Exterior Feature Vinyl
Parking Features Attached, Detached, Opener Included
Garage Spaces 2.0
Utilities Available Cable
Roof Type Other
Building
Lot Description Shade Trees
Dwelling Type Single Family/Detached
Sewer Well, Drainfield
Architectural Style Split entry
New Construction N
Schools
School District Osceola
Others
Acceptable Financing Other
Listing Terms Other




