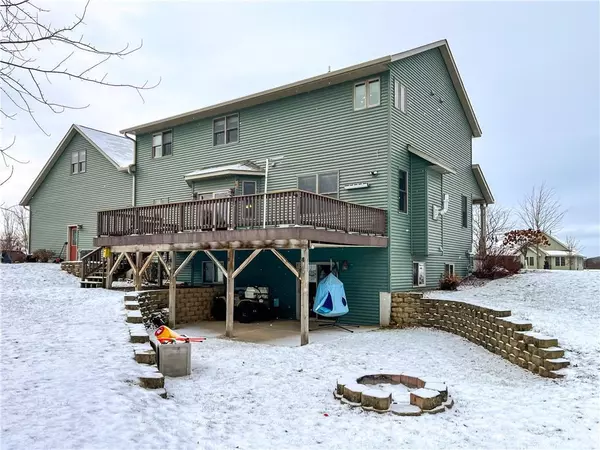212 Thompson Street Bloomer, WI 54724

UPDATED:
12/11/2024 12:52 AM
Key Details
Property Type Single Family Home
Listing Status Active
Purchase Type For Sale
Square Footage 4,609 sqft
Price per Sqft $107
Municipality BLOOMER
MLS Listing ID 1587534
Bedrooms 4
Full Baths 3
Half Baths 1
Year Built 2006
Annual Tax Amount $4,768
Tax Year 2023
Lot Size 0.296 Acres
Acres 0.296
Property Description
Location
State WI
County Chippewa
Rooms
Family Room Lower
Basement Finished, Walk Out/Outer Door, Poured Concrete
Kitchen Main
Interior
Interior Features Ceiling Fan(s), Central Vacuum, Other, Circuit Breakers
Heating Natural Gas
Cooling Central Air, Forced Air, In-floor
Inclusions Included:Ceiling Fans, Included:Central Vacuum, Included:Dishwasher, Included:Dryer, Included:Freezer, Included:Garage Opener, Included:Garbage Disposal, Included:Microwave, Included:Other-See Remarks, Included:Oven/Range, Included:Refrigerator, Included:Washer
Equipment Dishwasher, Dryer, Freezer, Disposal, Microwave, Range/Oven, Refrigerator, Washer
Exterior
Exterior Feature Vinyl
Parking Features 3 Car, Attached, Opener Included
Garage Spaces 3.0
Building
Dwelling Type 2 Story
Sewer Municipal Sewer, Municipal Water
New Construction N
Schools
School District Bloomer




