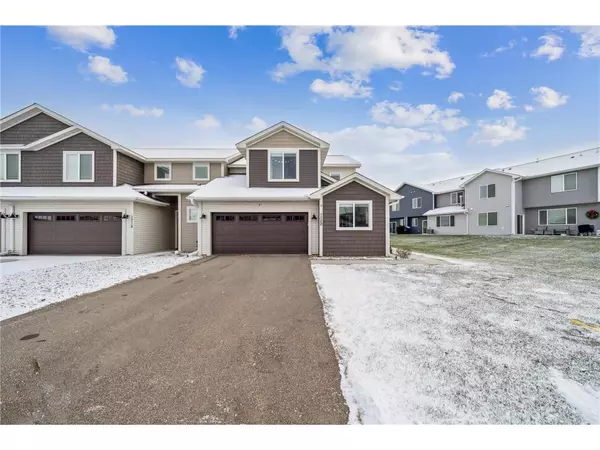1720 Southpoint Lane Hudson, WI 54016

UPDATED:
12/14/2024 05:11 PM
Key Details
Property Type Single Family Home
Listing Status Active
Purchase Type For Sale
Square Footage 1,951 sqft
Price per Sqft $193
Municipality HUDSON
MLS Listing ID 6636096
Bedrooms 3
Full Baths 2
Half Baths 1
Condo Fees $325/mo
Year Built 2021
Annual Tax Amount $5,163
Tax Year 2024
Lot Size 6,316 Sqft
Acres 0.145
Property Description
Location
State WI
County Saint Croix
Zoning Residential-Single
Rooms
Basement None
Kitchen Main
Interior
Interior Features Walk-in closet(s)
Heating Natural Gas
Cooling Central Air, Forced Air
Equipment Dishwasher, Microwave, Range, Refrigerator
Exterior
Exterior Feature Vinyl
Parking Features Attached
Garage Spaces 2.0
Roof Type Other,Shingle
Building
Dwelling Type End Unit,Side X Side,2 Story
Sewer Municipal Water, Municipal Sewer
New Construction N
Schools
School District Hudson
Others
Acceptable Financing Other
Listing Terms Other




