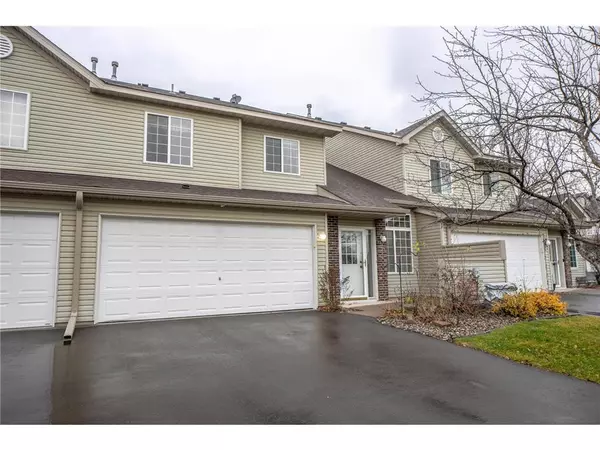2405 Oakridge Circle Hudson, WI 54016

UPDATED:
12/02/2024 08:55 PM
Key Details
Property Type Single Family Home
Listing Status Contingent
Purchase Type For Sale
Square Footage 1,422 sqft
Price per Sqft $175
Municipality HUDSON
Subdivision Brightkeys Of Oakridge 2Nd Add
MLS Listing ID 6635393
Bedrooms 2
Full Baths 1
Half Baths 1
Condo Fees $193/mo
Year Built 1998
Annual Tax Amount $2,727
Tax Year 2024
Lot Size 1,263 Sqft
Acres 0.029
Property Description
Location
State WI
County Saint Croix
Zoning Residential-Multi-Family
Rooms
Basement None
Kitchen Main
Interior
Interior Features Cathedral/vaulted ceiling, Ceiling Fan(s), Walk-in closet(s), Wood trim, Circuit Breakers
Heating Natural Gas
Cooling Central Air, Forced Air
Equipment Dishwasher, Dryer, Microwave, Range, Refrigerator, Washer
Exterior
Exterior Feature Brick/Stone, Vinyl
Parking Features Attached, Opener Included, Insulated Garage
Garage Spaces 2.0
Utilities Available Cable
Roof Type Other,Shingle
Building
Dwelling Type Side X Side,2 Story,Shared Wall/Adjoining
Sewer Municipal Water, Municipal Sewer
New Construction N
Schools
School District Hudson
Others
Acceptable Financing Other
Listing Terms Other




