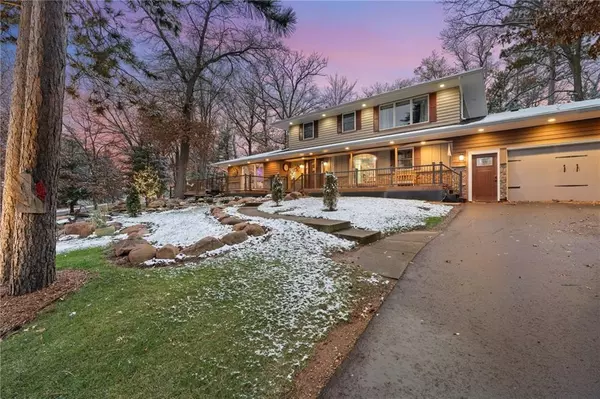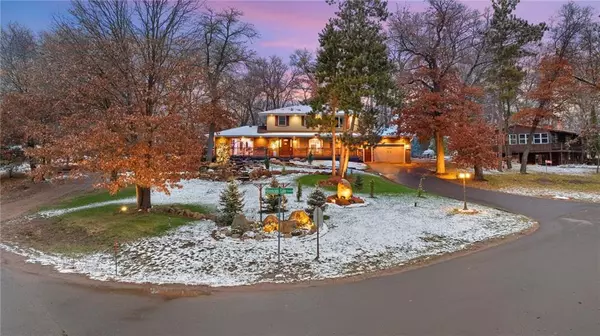28929 Hanscom Lake Trailway Danbury, WI 54830

UPDATED:
12/11/2024 05:41 PM
Key Details
Property Type Single Family Home
Listing Status Active
Purchase Type For Sale
Square Footage 3,132 sqft
Price per Sqft $172
Municipality DANBURY
MLS Listing ID 1587538
Bedrooms 4
Full Baths 2
Half Baths 1
Condo Fees $113/mo
Year Built 1970
Annual Tax Amount $3,264
Tax Year 2023
Lot Size 0.510 Acres
Acres 0.51
Property Description
Location
State WI
County Burnett
Zoning Recreational
Lake Name Birch Island
Rooms
Family Room Main
Basement Full, Poured Concrete
Kitchen Main
Interior
Interior Features Some window coverings, Circuit Breakers
Heating Lp Gas
Cooling Central Air, Forced Air
Inclusions Included:Dishwasher, Included:Dryer, Included:Freezer, Included:Microwave, Included:Oven/Range, Included:Refrigerator, Included:Washer, Included:Window Coverings
Equipment Dishwasher, Dryer, Freezer, Microwave, Range/Oven, Refrigerator, Washer
Exterior
Exterior Feature Hardboard
Parking Features 1 Car, Attached
Garage Spaces 1.0
Waterfront Description Lake
Building
Dwelling Type 2 Story,4-Season
Sewer Private Septic System, Well
New Construction N
Schools
School District Webster




