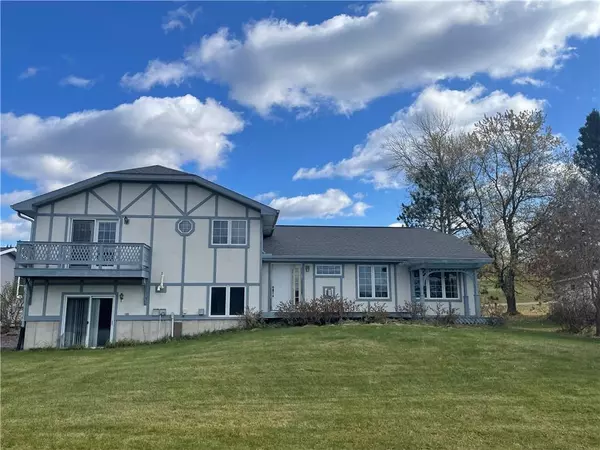1173 Saunders Avenue Park Falls, WI 54552

UPDATED:
12/06/2024 08:04 PM
Key Details
Property Type Single Family Home
Listing Status Active
Purchase Type For Sale
Square Footage 3,056 sqft
Price per Sqft $98
Municipality PARK FALLS
MLS Listing ID 1587554
Bedrooms 5
Full Baths 3
Year Built 1997
Annual Tax Amount $5,090
Tax Year 2023
Lot Size 0.490 Acres
Acres 0.49
Property Description
Location
State WI
County Price
Zoning Residential
Lake Name North Fork Flambeau River
Rooms
Family Room Lower
Basement Crawl Space, Finished, Walk Out/Outer Door, Poured Concrete
Kitchen Main
Interior
Interior Features Ceiling Fan(s), Circuit Breakers
Heating Natural Gas
Cooling None, Hot Water
Inclusions Included:Ceiling Fans, Included:Dishwasher, Included:Dryer, Included:Oven/Range, Included:Refrigerator, Included:Washer
Equipment Dishwasher, Dryer, Range/Oven, Refrigerator, Washer
Exterior
Exterior Feature Hardboard
Parking Features 2 Car, Attached
Garage Spaces 2.0
Waterfront Description 51-100 feet,Bottom-Gravel,River,Waterfrontage on Lot
Building
Dwelling Type 4-Season
Sewer Municipal Sewer, Municipal Water
New Construction N
Schools
School District Park Falls




