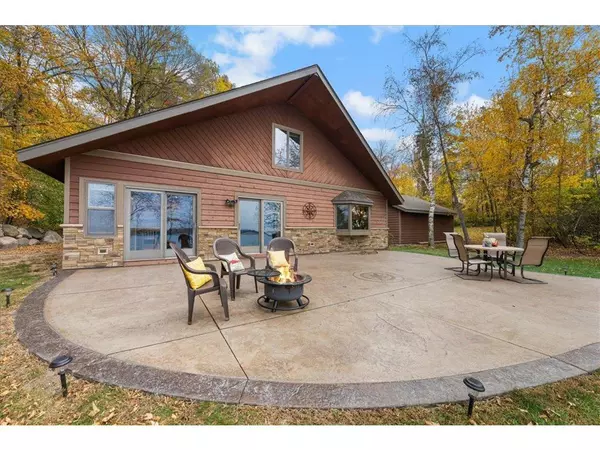123 #A 202nd Street Star Prairie, WI 54026
UPDATED:
01/23/2025 09:22 PM
Key Details
Property Type Single Family Home
Listing Status Active
Purchase Type For Sale
Square Footage 2,020 sqft
Price per Sqft $445
Municipality ALDEN
MLS Listing ID 6618835
Bedrooms 3
Full Baths 1
Year Built 1987
Annual Tax Amount $5,932
Tax Year 2023
Lot Size 1.720 Acres
Acres 1.72
Property Description
Location
State WI
County Polk
Zoning Residential-Single
Lake Name Cedar Lake
Rooms
Basement None / Slab
Kitchen Main
Interior
Interior Features Ceiling Fan(s), Walk-in closet(s), Wood trim, Cathedral/vaulted ceiling
Heating Lp Gas
Cooling Central Air, Window/wall AC, Forced Air
Equipment Dishwasher, Dryer, Microwave, Range, Refrigerator, Washer
Exterior
Exterior Feature Brick/Stone, Vinyl, Wood
Parking Features Detached
Garage Spaces 2.0
Waterfront Description Bottom-Sand,Dock/Pier
Roof Type Other
Building
Lot Description Irregular, Shade Trees
Dwelling Type Single Family/Detached,2 Story
Sewer Drainfield
New Construction N
Schools
School District Osceola
Others
Acceptable Financing Other
Listing Terms Other



