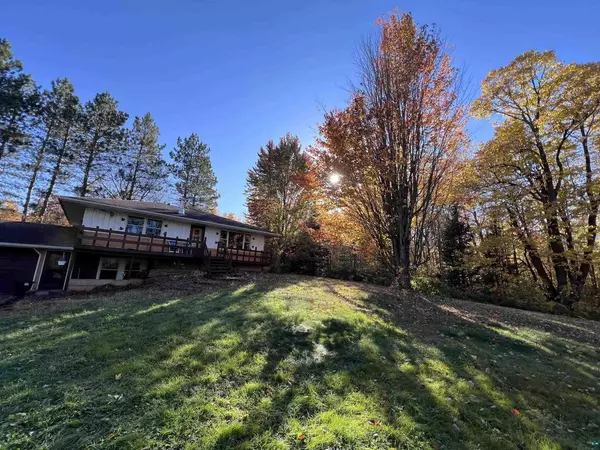See all 29 photos
Listed by Maria Letsos • RE/MAX Results
$179,900
Est. payment /mo
3 BD
2 BA
864 SqFt
Contingent
9278 E Stone Chimney Rd Solon Springs, WI 54873
REQUEST A TOUR If you would like to see this home without being there in person, select the "Virtual Tour" option and your agent will contact you to discuss available opportunities.
In-PersonVirtual Tour

UPDATED:
12/02/2024 04:02 PM
Key Details
Property Type Single Family Home
Sub Type Ranch
Listing Status Contingent
Purchase Type For Sale
Square Footage 864 sqft
Price per Sqft $208
Municipality SOLON SPRINGS
MLS Listing ID 6116952
Style Ranch
Bedrooms 3
Full Baths 1
Half Baths 1
Year Built 1960
Annual Tax Amount $1,611
Tax Year 2023
Lot Size 10.000 Acres
Acres 10.0
Property Description
A great location with close access to Hwy 53 and 10 acres with beautiful mature trees surrounding the home. The home is a raised ranch with a walk out basement through the attached garage. The upper level includes a large living room that is open to the kitchen and dining area, 2 bedrooms, a full bath, and 2 linen closets and a coat closet in the hallway. From the garage you enter the family room that leads to a den, workshop, and laundry room that includes a half bath and mechanical equipment.
Location
State WI
County Douglas
Rooms
Family Room Lower
Kitchen Main
Exterior
Parking Features 2 Car
Garage Spaces 2.0
Waterfront Description None
Building
Lot Description Level
Architectural Style Ranch
New Construction N
Schools
School District Solon Springs
Copyright 2024 WIREX - All Rights Reserved




