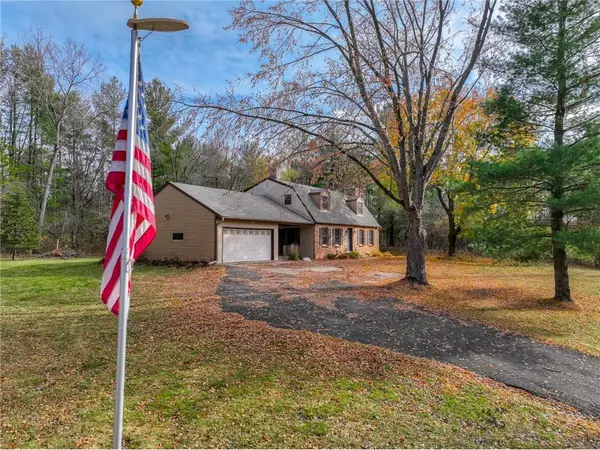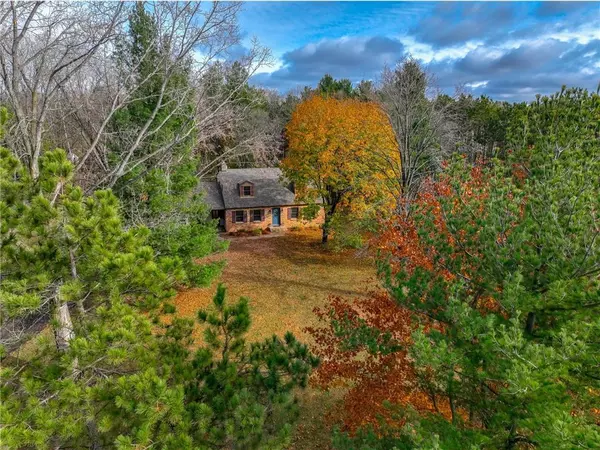907 Willow Ridge Road Hudson, WI 54016

UPDATED:
12/08/2024 06:08 PM
Key Details
Property Type Single Family Home
Listing Status Active
Purchase Type For Sale
Square Footage 2,773 sqft
Price per Sqft $187
Municipality HUDSON
Subdivision Willow Ridge 2Nd Add
MLS Listing ID 6627593
Bedrooms 4
Full Baths 1
Condo Fees $5/mo
Year Built 1976
Annual Tax Amount $4,617
Tax Year 2024
Lot Size 1.610 Acres
Acres 1.61
Property Description
Location
State WI
County Saint Croix
Zoning Residential-Single
Rooms
Family Room Main
Basement Block, Finished, Full, Partially Finished
Kitchen Main
Interior
Interior Features Ceiling Fan(s), Wood Floors, Hot Tub, Tile Floors, Circuit Breakers
Heating Natural Gas
Cooling Central Air, Forced Air
Equipment Dishwasher, Microwave, Range, Refrigerator, Washer
Exterior
Exterior Feature Brick/Stone, Steel, Stucco, Block
Parking Features Attached, Opener Included
Garage Spaces 2.0
Roof Type Other,Shingle
Building
Lot Description Irregular, Shade Trees
Dwelling Type Single Family/Detached,2 Story
Sewer Well, Drainfield
New Construction N
Schools
School District Hudson
Others
Acceptable Financing Assumable, Other
Listing Terms Assumable, Other




