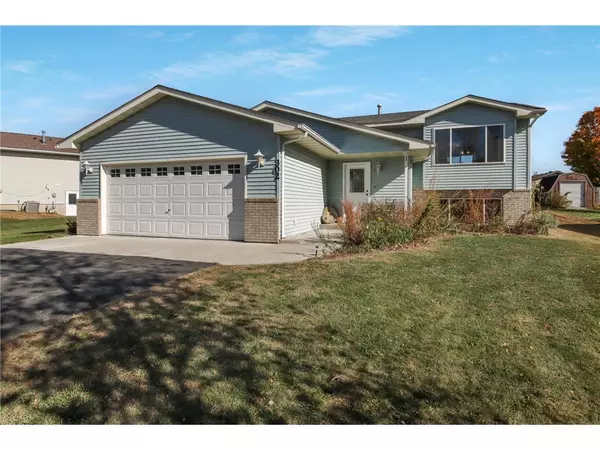302 Birch Street Woodville, WI 54028

UPDATED:
12/17/2024 02:31 PM
Key Details
Property Type Multi-Family
Sub Type Split entry
Listing Status Contingent
Purchase Type For Sale
Square Footage 1,350 sqft
Price per Sqft $222
Municipality WOODVILLE
Subdivision Southview Heights 2Nd Add
MLS Listing ID 6619782
Style Split entry
Bedrooms 3
Full Baths 1
Year Built 1999
Annual Tax Amount $2,927
Tax Year 2023
Lot Size 10,890 Sqft
Acres 0.25
Property Description
Location
State WI
County Saint Croix
Zoning Residential-Single
Rooms
Basement Partially Finished, Sump Pump
Kitchen Upper
Interior
Interior Features Wood Floors, Tile Floors, Cathedral/vaulted ceiling, Walk-in closet(s)
Heating Natural Gas
Cooling Central Air, Forced Air
Equipment Dishwasher, Dryer, Microwave, Range, Refrigerator, Washer
Exterior
Exterior Feature Vinyl
Parking Features Attached
Garage Spaces 2.0
Roof Type Other
Building
Dwelling Type Single Family/Detached
Sewer Municipal Water, Municipal Sewer
Architectural Style Split entry
New Construction N
Schools
School District Baldwin-Woodville Area
Others
Acceptable Financing Assumable, Other
Listing Terms Assumable, Other




