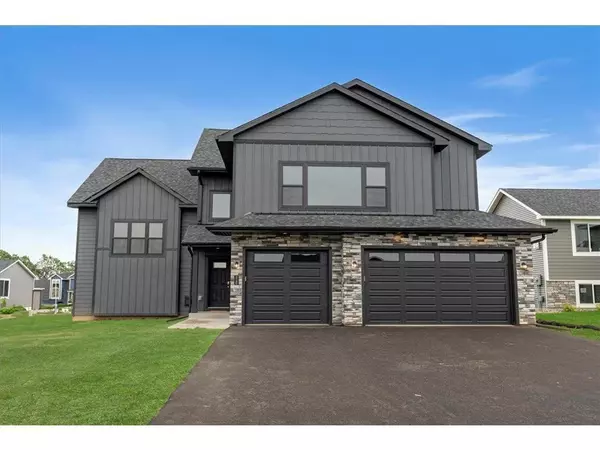2548 Miller Avenue River Falls, WI 54022

UPDATED:
12/02/2024 06:05 PM
Key Details
Property Type Single Family Home
Listing Status Active
Purchase Type For Sale
Square Footage 3,019 sqft
Price per Sqft $173
Municipality RIVER FALLS
MLS Listing ID 6617636
Bedrooms 4
Full Baths 3
Year Built 2024
Tax Year 2024
Lot Size 9,256 Sqft
Acres 0.2125
Property Description
Location
State WI
County Saint Croix
Zoning Residential-Single
Rooms
Family Room Main
Basement Finished, Poured Concrete, Sump Pump, Walk Out/Outer Door
Interior
Interior Features Walk-in closet(s), Circuit Breakers
Heating Natural Gas
Cooling Central Air, Forced Air
Equipment Dishwasher, Dryer, Microwave, Range, Refrigerator, Washer
Exterior
Exterior Feature Brick/Stone, Vinyl
Parking Features Attached, Opener Included
Garage Spaces 3.0
Roof Type Other,Shingle
Building
Dwelling Type Single Family/Detached,3 Story
Sewer Municipal Water, Municipal Sewer
New Construction Y
Schools
School District River Falls
Others
Acceptable Financing Other
Listing Terms Other




