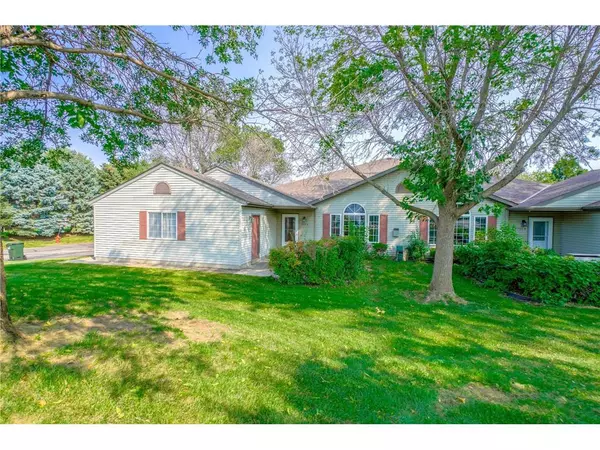1300 Carriage Drive #1300A Hudson, WI 54016

UPDATED:
10/14/2024 08:52 PM
Key Details
Property Type Single Family Home
Listing Status Contingent
Purchase Type For Sale
Square Footage 1,280 sqft
Price per Sqft $234
Municipality HUDSON
Subdivision Eastport Carriage Homes
MLS Listing ID 6601959
Bedrooms 2
Full Baths 2
Condo Fees $265/mo
Year Built 1996
Annual Tax Amount $3,103
Tax Year 2023
Property Description
Location
State WI
County Saint Croix
Zoning Residential-Single
Rooms
Basement None
Kitchen Main
Interior
Interior Features Ceiling Fan(s), Walk-in closet(s), Circuit Breakers
Heating Natural Gas
Cooling Central Air, Forced Air
Equipment Dishwasher, Disposal, Dryer, Microwave, Range, Refrigerator, Washer
Exterior
Exterior Feature Vinyl
Parking Features Attached, Opener Included
Garage Spaces 2.0
Utilities Available Cable
Roof Type Other,Shingle
Building
Dwelling Type End Unit,Quad/4 Corners,1 Story
Sewer Municipal Water, Municipal Sewer
New Construction N
Schools
School District Hudson
Others
Acceptable Financing Other
Listing Terms Other




