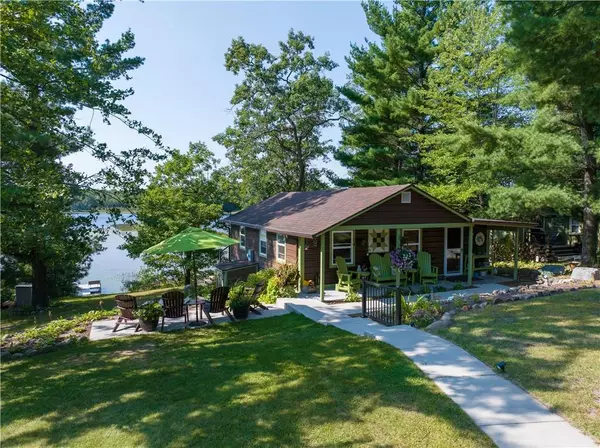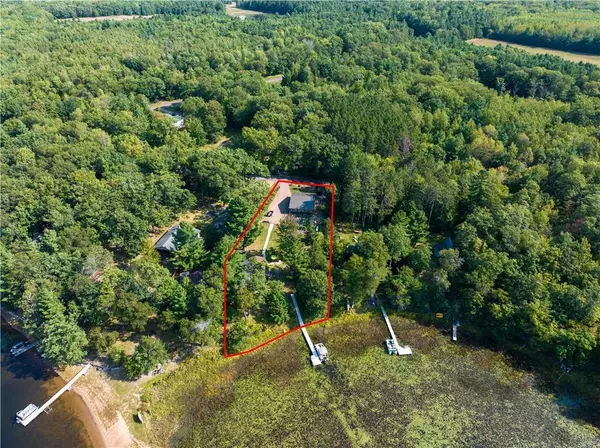28171 Ellis Drive Webster, WI 54893

UPDATED:
12/13/2024 08:37 PM
Key Details
Property Type Single Family Home
Listing Status Pending
Purchase Type For Sale
Square Footage 900 sqft
Price per Sqft $543
Municipality SCOTT
MLS Listing ID 1585747
Bedrooms 2
Full Baths 1
Year Built 1965
Annual Tax Amount $2,801
Tax Year 2023
Lot Size 0.670 Acres
Acres 0.67
Property Description
Location
State WI
County Burnett
Zoning Recreational,Residential,Shoreline
Lake Name Oak
Rooms
Basement Crawl Space, Block, Other-See Remarks
Kitchen Main
Interior
Interior Features Water Softener, Circuit Breakers
Heating Lp Gas
Cooling Central Air, Forced Air
Inclusions Included:Dock, Included:Dryer, Included:Oven/Range, Included:Refrigerator, Included:Washer, Included:Water Softener
Equipment Dryer, Range/Oven, Refrigerator, Washer
Exterior
Exterior Feature Cedar
Parking Features 2 Car, Detached
Garage Spaces 2.0
Waterfront Description 51-100 feet,Bottom-Sand,Shore-Beach,Shore-Shoring,Dock/Pier,Lake,Waterfrontage on Lot
Building
Dwelling Type 1 Story,4-Season
Sewer Private Septic System, Well
New Construction N
Schools
School District Spooner




