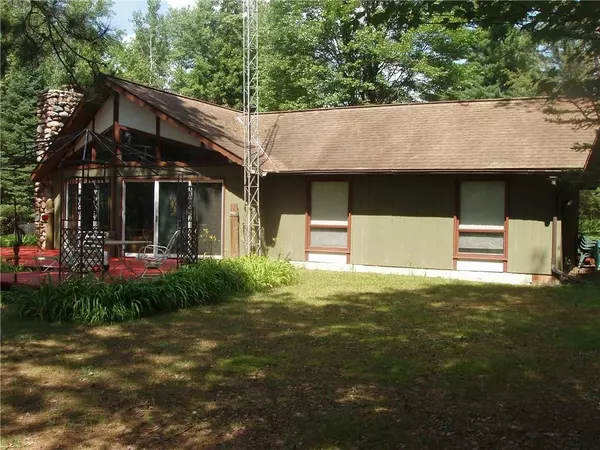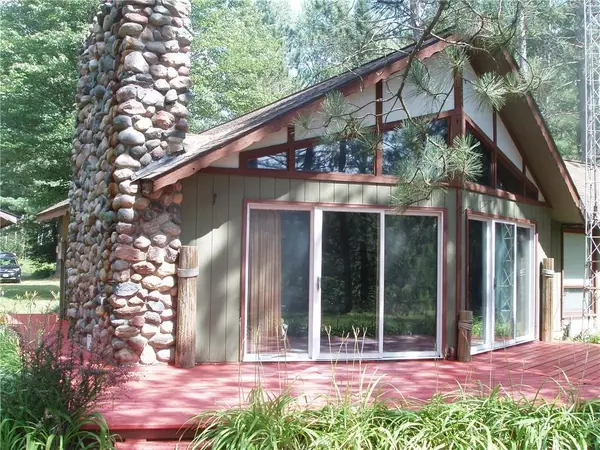W4965 E Sugar Bush Lane Park Falls, WI 54552

UPDATED:
12/09/2024 03:46 PM
Key Details
Property Type Single Family Home
Listing Status Active
Purchase Type For Sale
Square Footage 1,092 sqft
Price per Sqft $224
Municipality EISENSTEIN
MLS Listing ID 1584947
Bedrooms 2
Full Baths 1
Year Built 1978
Annual Tax Amount $1,939
Tax Year 2024
Lot Size 1.000 Acres
Acres 1.0
Property Description
Location
State WI
County Price
Zoning Recreational,Residential
Lake Name South Fork Of Flambeau River
Rooms
Basement None / Slab
Kitchen Main
Interior
Interior Features Circuit Breakers
Heating Lp Gas
Cooling None, Hot Water
Inclusions Included:Oven/Range, Included:Refrigerator
Equipment Range/Oven, Refrigerator
Exterior
Exterior Feature Wood
Parking Features 2 Car, Detached
Garage Spaces 2.0
Waterfront Description 101-199 feet,Bottom-Rock,River,Waterfrontage on Lot
Building
Dwelling Type 1 Story,4-Season
Sewer Private Septic System, Well
New Construction N
Schools
School District Park Falls




