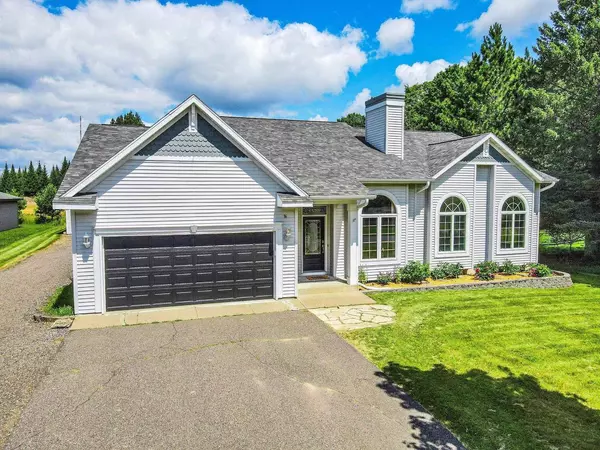96 HERITAGE LANE Park Falls, WI 54552

UPDATED:
08/04/2024 07:13 PM
Key Details
Property Type Single Family Home
Listing Status Active
Purchase Type For Sale
Square Footage 4,539 sqft
Price per Sqft $77
Municipality WORCESTER
MLS Listing ID 22403547
Bedrooms 6
Full Baths 4
Half Baths 1
Year Built 2001
Annual Tax Amount $5,960
Tax Year 2023
Lot Size 0.340 Acres
Acres 0.34
Property Description
Location
State WI
County Price
Zoning Residential
Rooms
Family Room Lower
Basement Partially Finished, Full, Sump Pump
Kitchen Main
Interior
Interior Features Carpet, Vinyl Floors, Wood Floors, Ceiling Fan(s), Cathedral/vaulted ceiling, Walk-in closet(s)
Heating Electric, Natural Gas
Cooling Central Air, Forced Air, Baseboard
Equipment Refrigerator, Dishwasher, Microwave, Washer, Dryer
Exterior
Exterior Feature Vinyl
Parking Features 4 Car, Attached, Detached, Heated
Garage Spaces 4.0
Roof Type Composition/Fiberglass,Shingle
Building
Dwelling Type 1.5 Story
Sewer Municipal Sewer, Municipal Water
New Construction N




